There is something about a log cabin-style aesthetic that is hard not to love and when it’s done as luxuriously and innovatively as Saltviga House in Norway, this goes through the roof. Designed by Kolman Boye Architects who completed this majestic weekend retreat in Lillesand, Norway, with a facade crafted from offcuts of wooden flooring material – something which gives this holiday home a highly unique visual impact that we’re loving here at Coolector HQ.
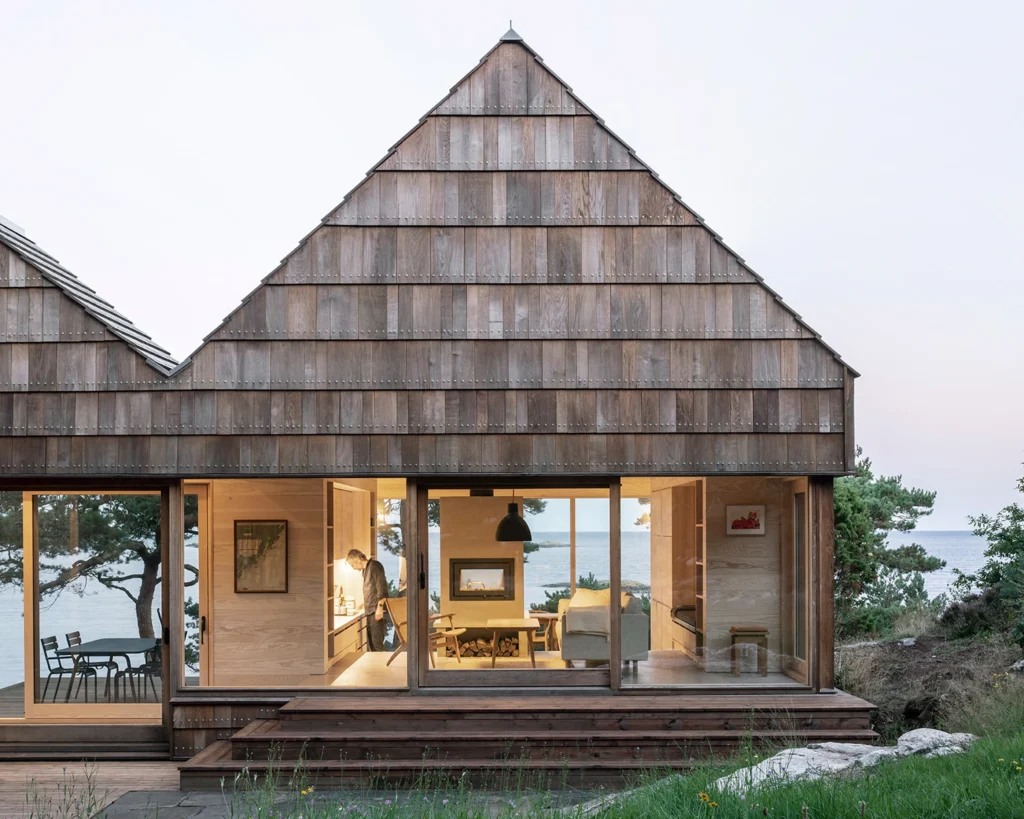
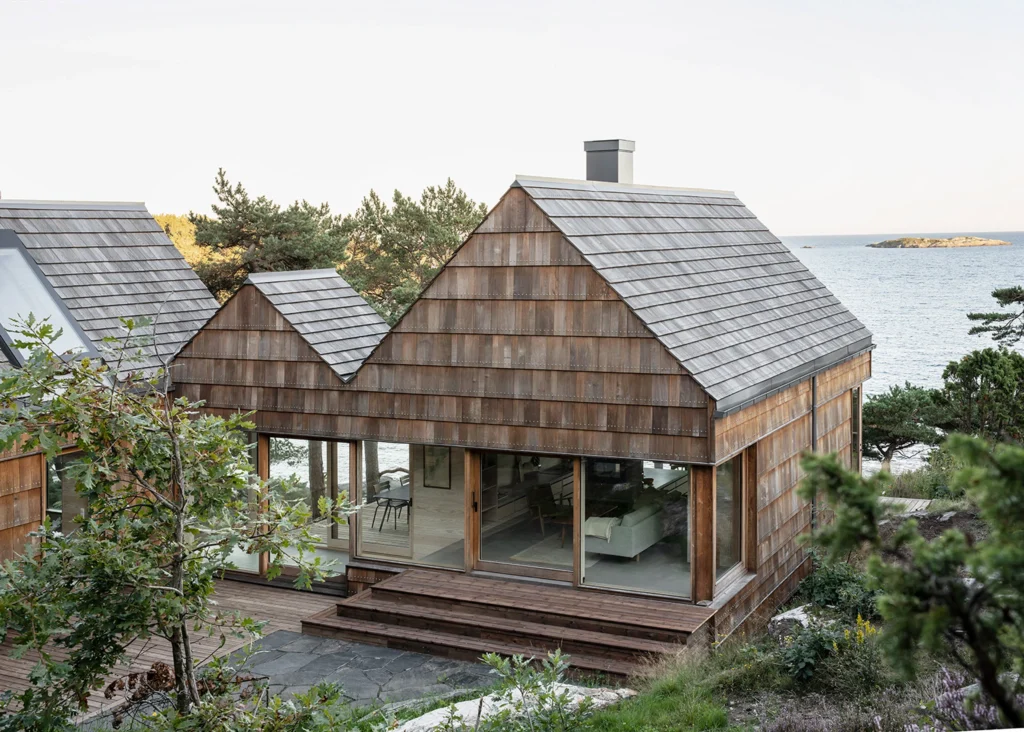
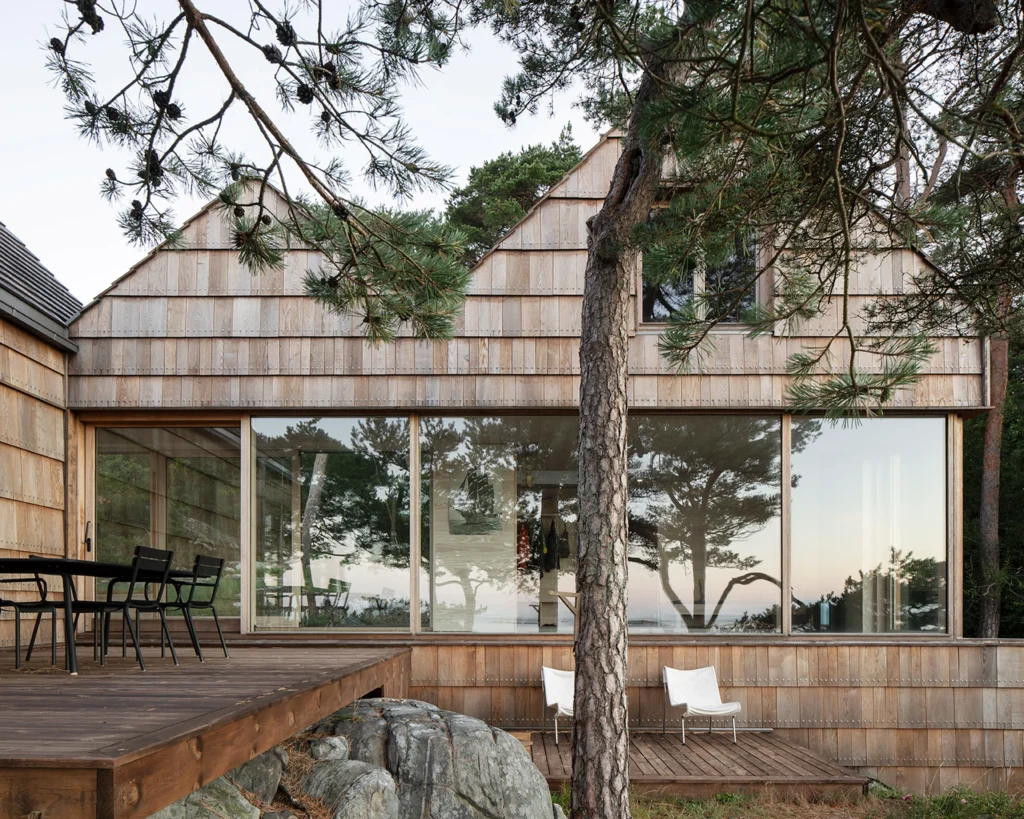
The architects behind Saltviga House came up with the design after finding out that Danish flooring brand Dinesen had a large volume of leftover wood available for use and they bit their hand off to come up with the stunning facade on this Norwegian holiday home. By using oak offcuts, they developed a cladding system that could efficiently cover the walls and the roof of the timber-framed property in Scandinavia.
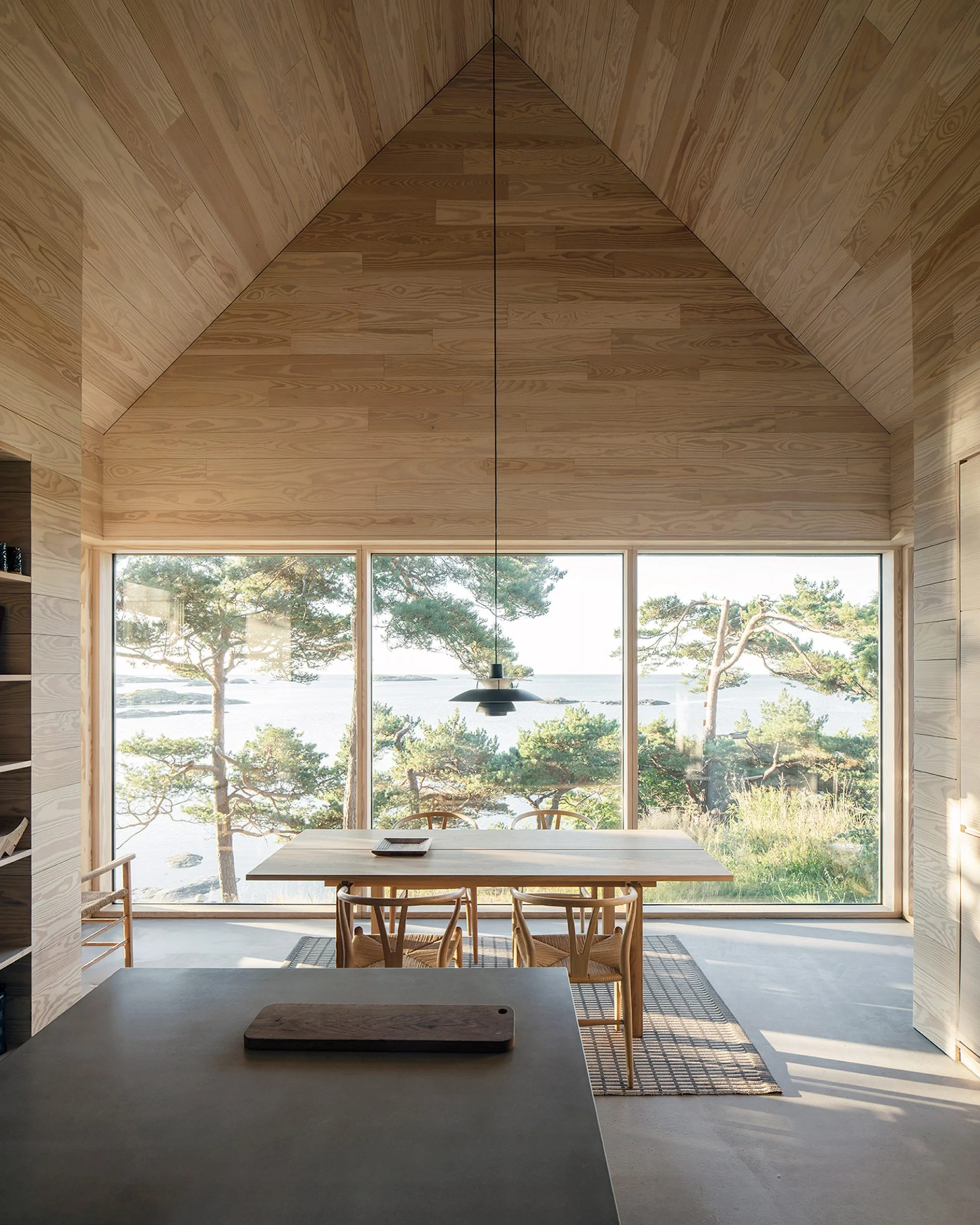
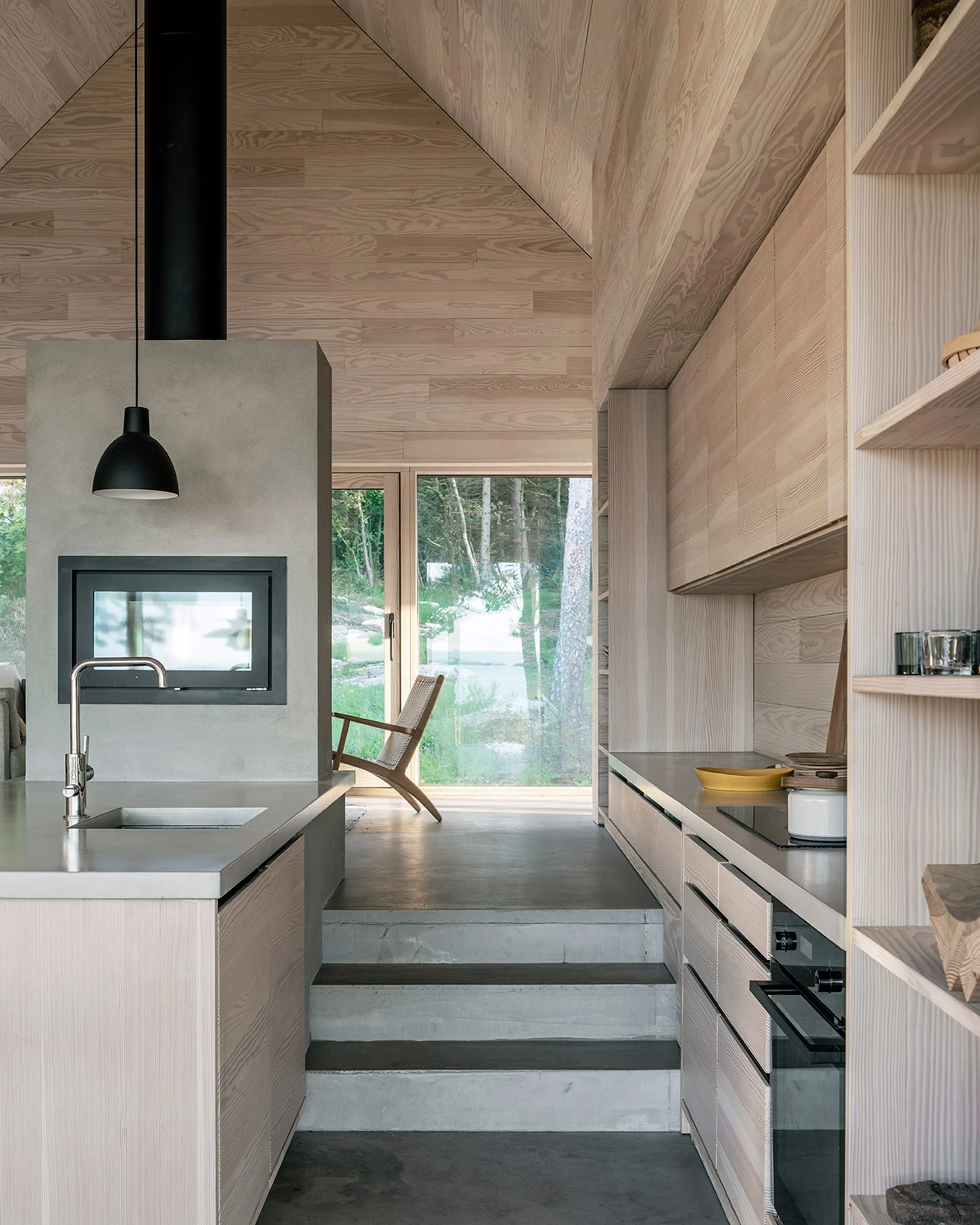
Saltviga House is positioned on the seafront, on a rocky plot where the owners – a family with children – previously had another holiday home. In the first instance, the architects had initially planned to upgrade the original structure, but the condition it was in was too bad to make this dream a reality. Instead, Kolman Boye came up with a new single-storey home that follows the original footprint but is set over five different levels that work with the site’s natural topography.
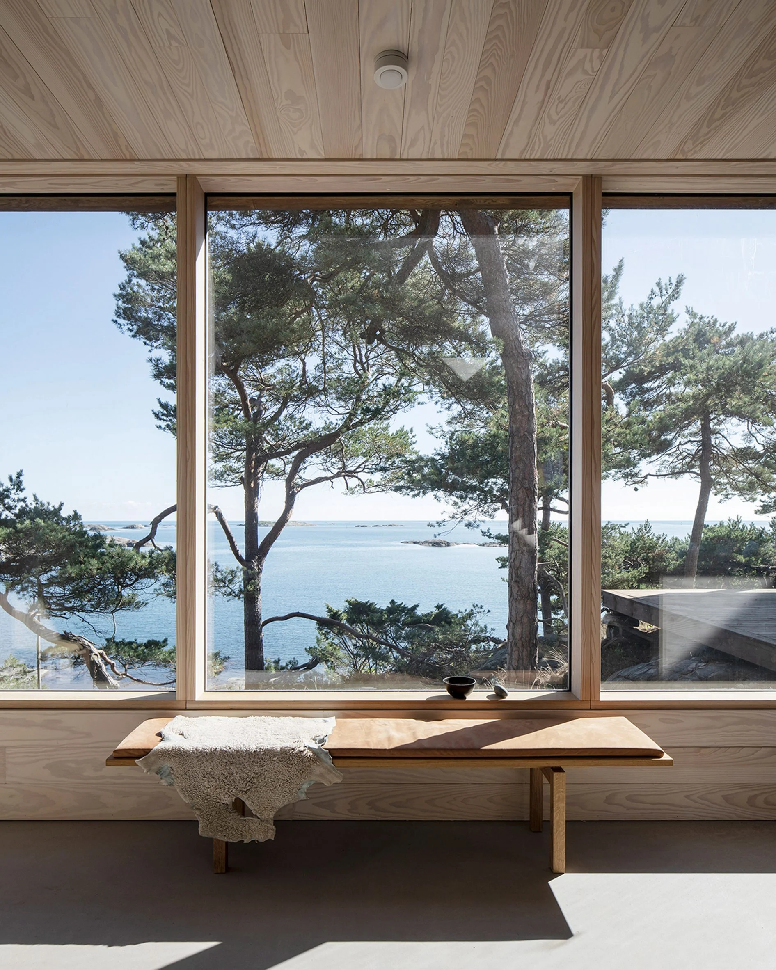
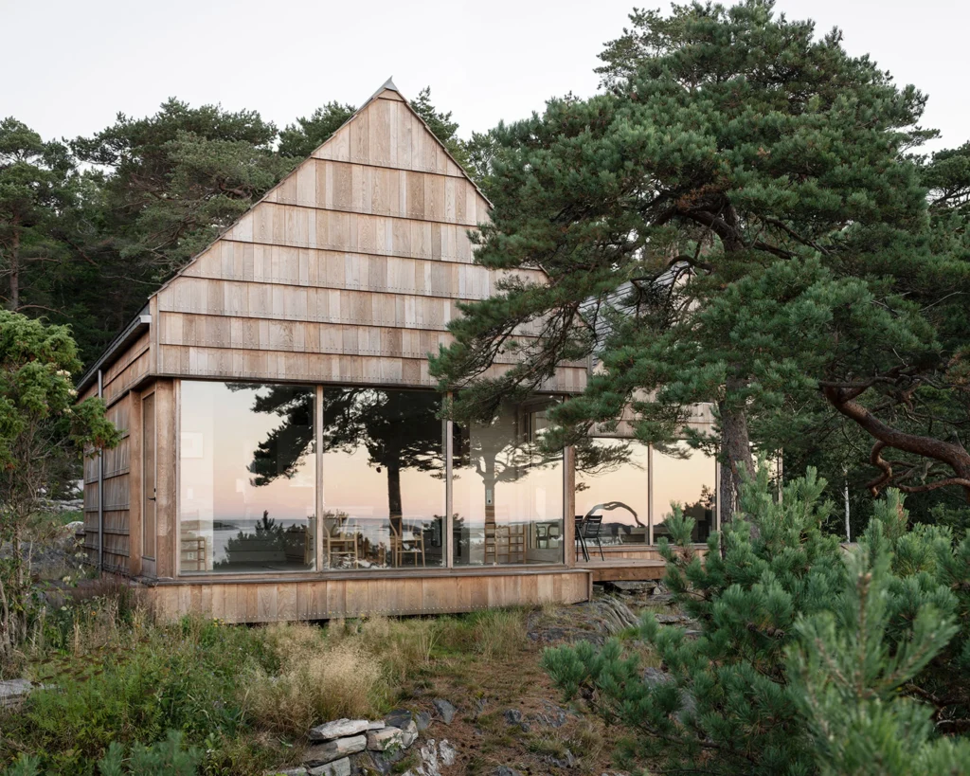
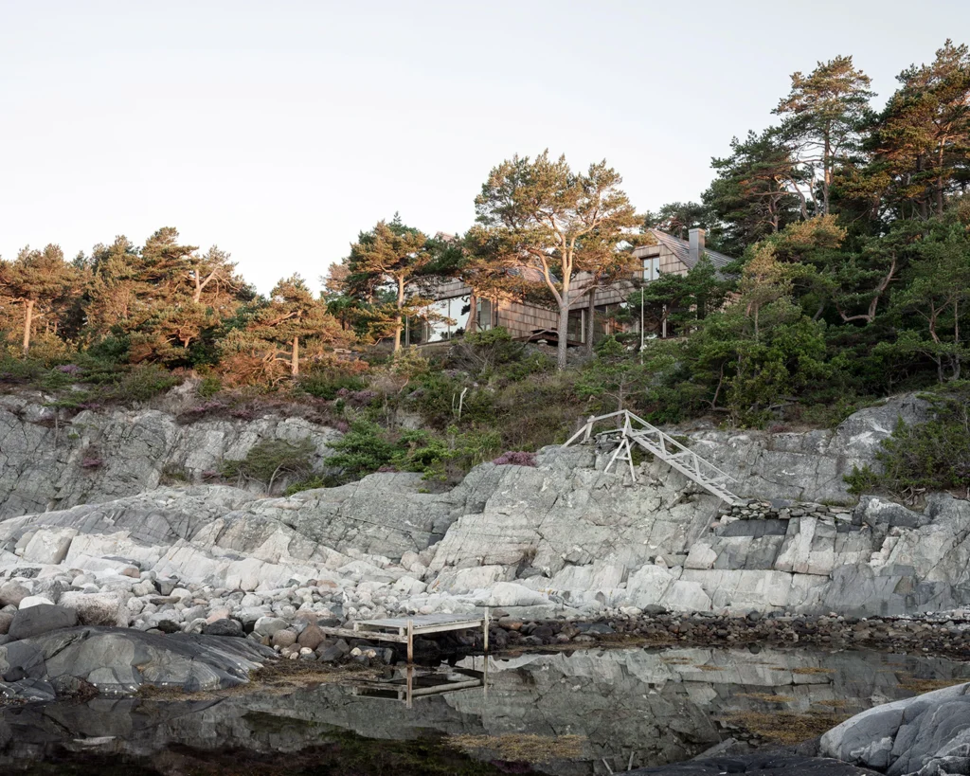
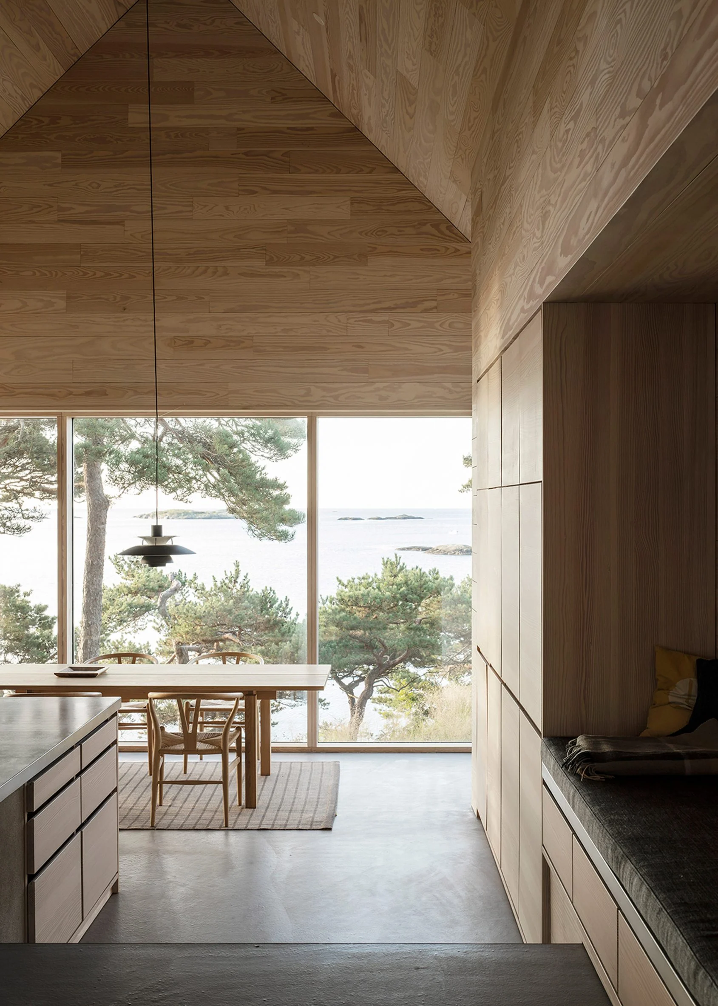
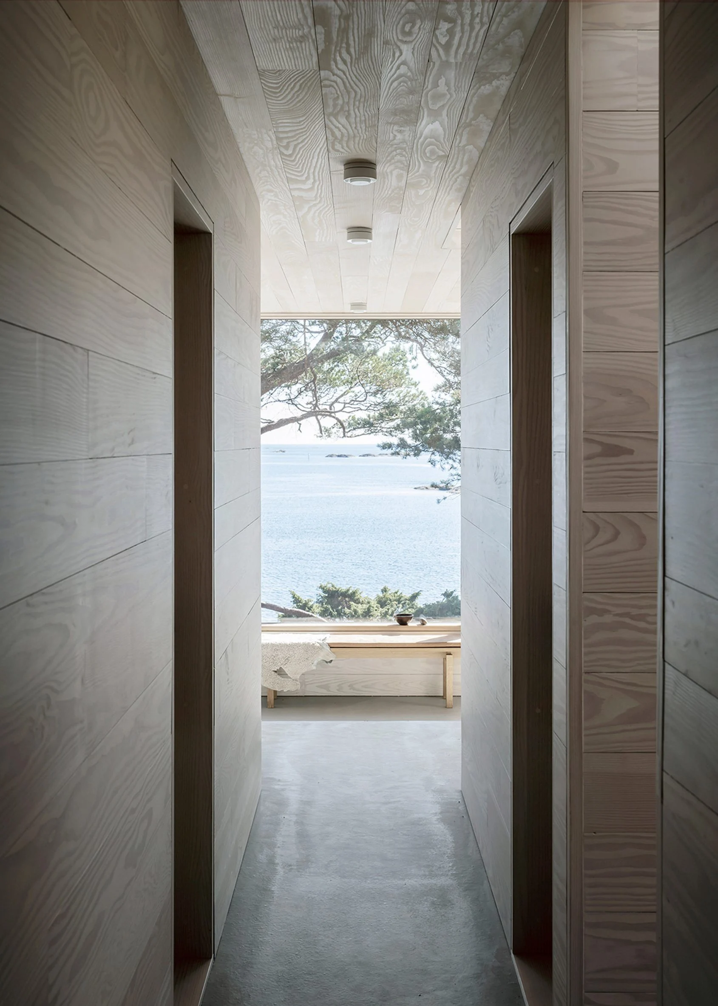
To make the most of the materials, Kolman Boye Architects built a series of full-scale prototypes to help them understand the most effective and practical means of layering the oak offcuts to create the stunning aesthetic that you see before you. Instead of applying the wood at random, as you might with shingles, they decided to use a single-layer stacking method that creates linear bands of various different heights. This providing a highly unusual and striking design aesthetic for the exterior of Saltviga House.
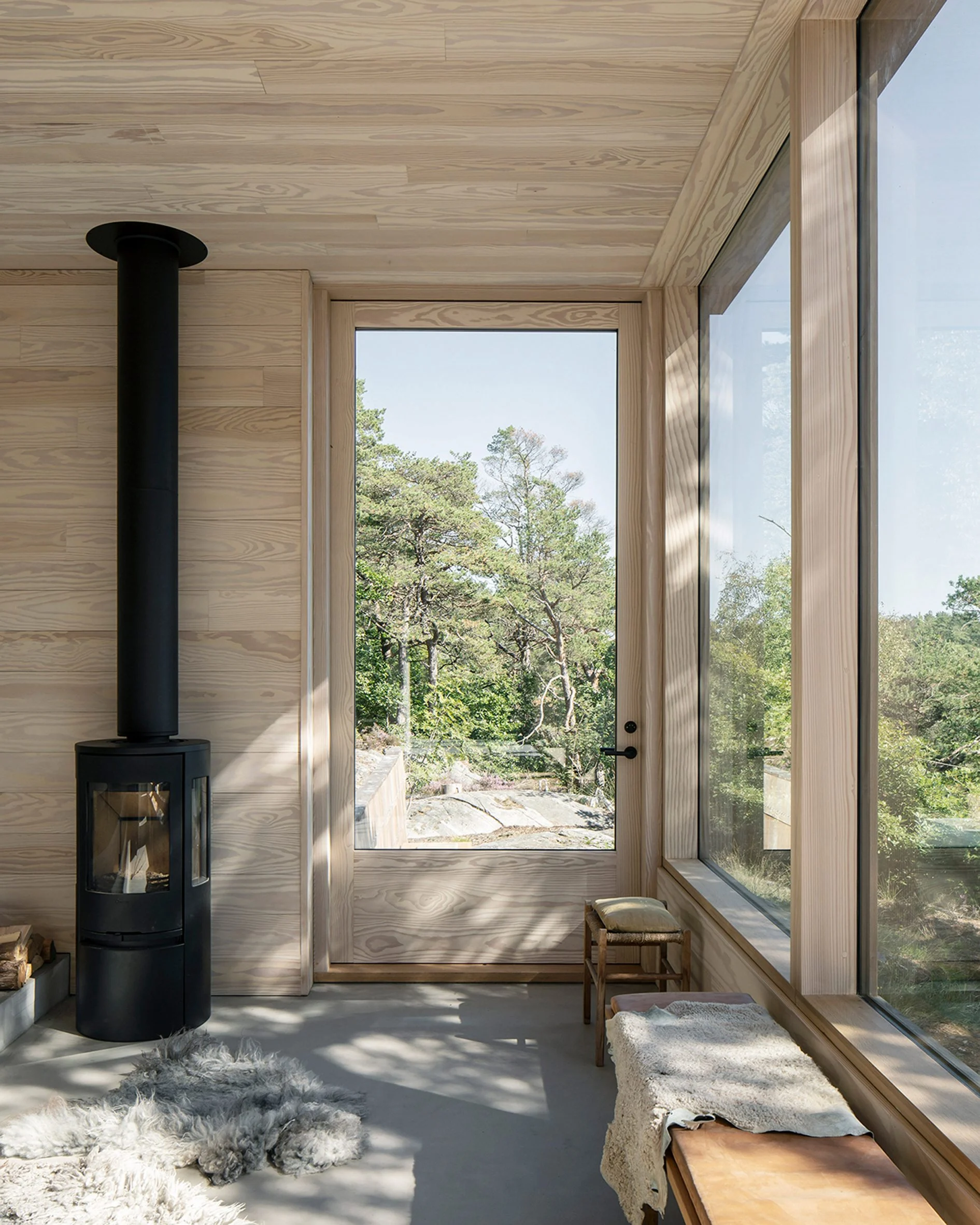
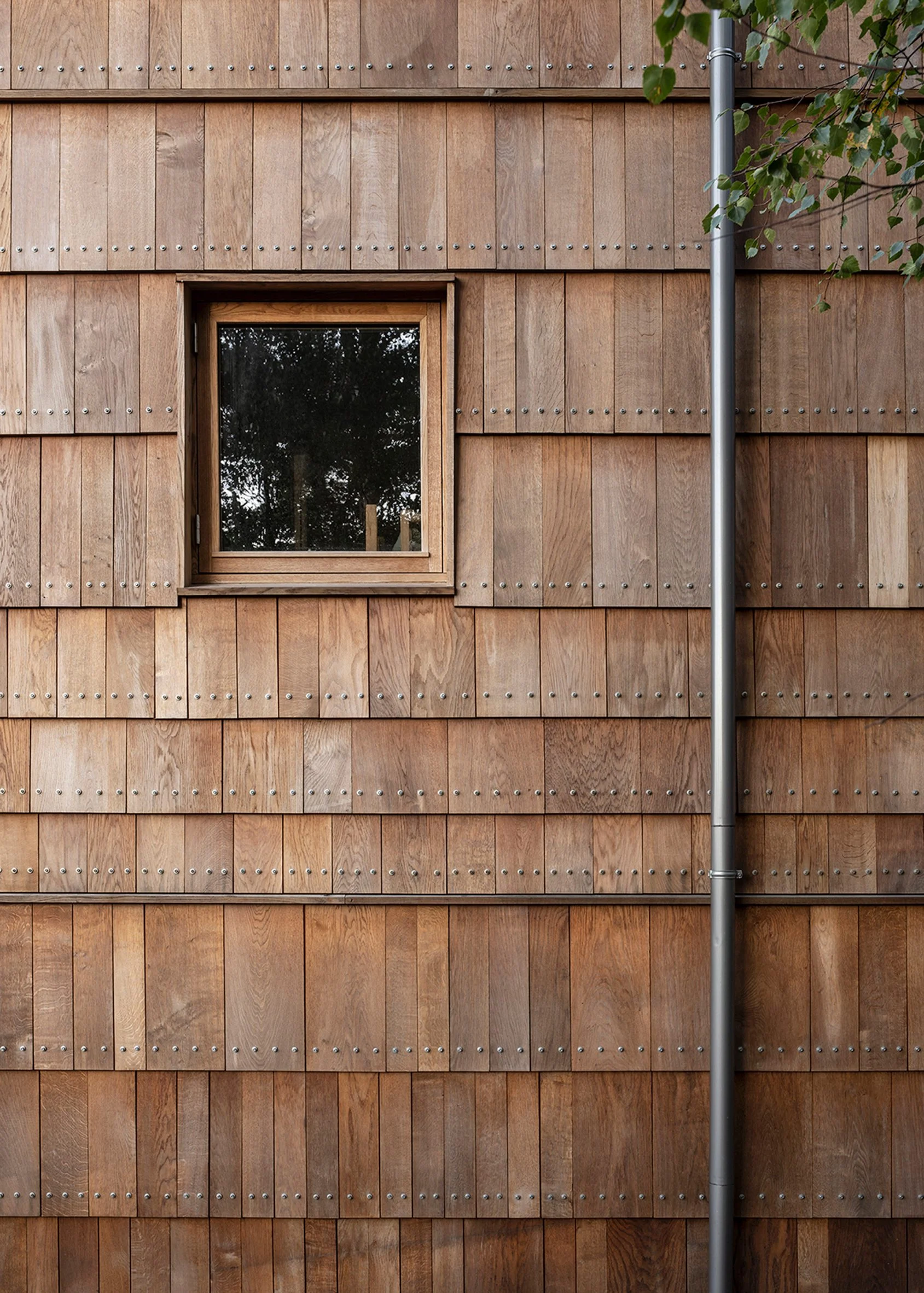
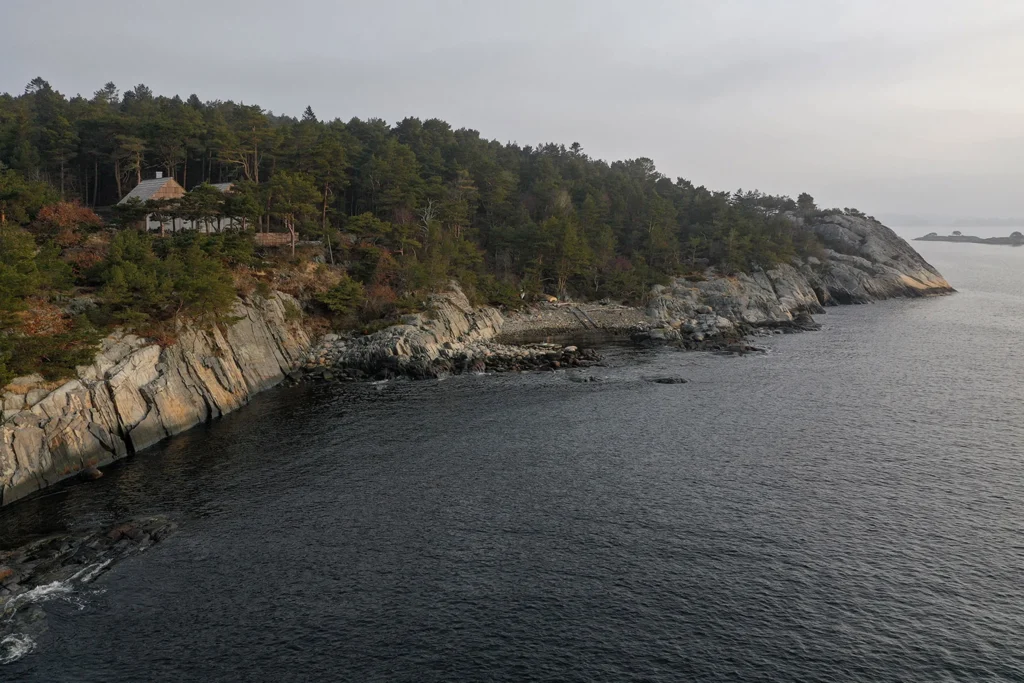
The house consists of two main blocks, with an interconnecting corridor. One block is where you’ll find a large kitchen and dining space, while the other contains the holiday home’s three bedrooms, a bathroom, a loft and an informal lounge space. Wood plays an integral design role for the interiors as well as the outside. Most of the interior is made from Douglas fir, including a kitchen where cabinet fronts are formed of more Dinesen material offcuts.
from The Coolector | Online Men's Lifestyle Magazine | Design, Gear & Fashion https://ift.tt/Ee1QkoL
via IFTTT