The challenge of a steeply sloped plot is one that can either daunt an architect or ignite their creativity. For the talented team at Cornetta Arquitetura, it was unequivocally the latter.
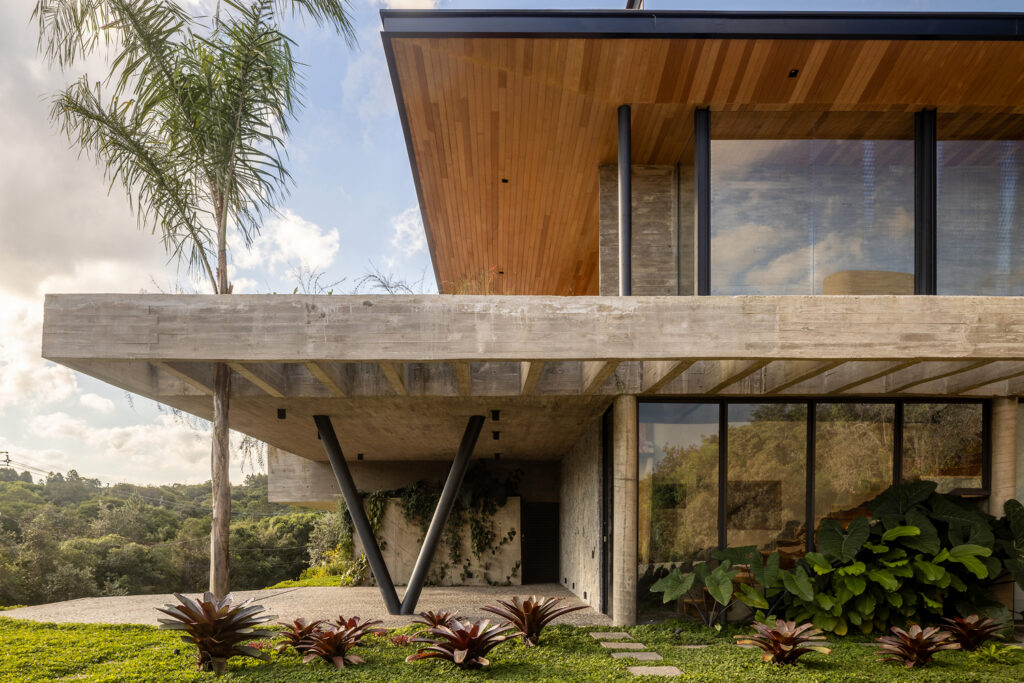
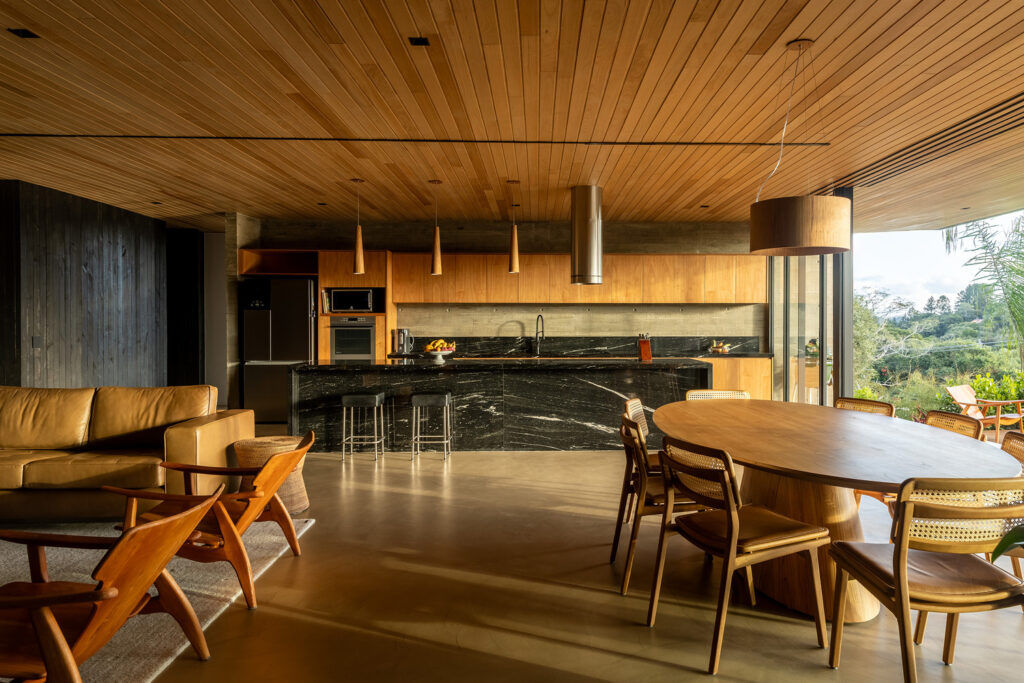
Faced with a dramatic incline and a precious existing grove of trees, they chose not to conquer the landscape, but to collaborate with it. The result is House 258, a stunning piece of residential architecture that arises from a deep respect for its surroundings.
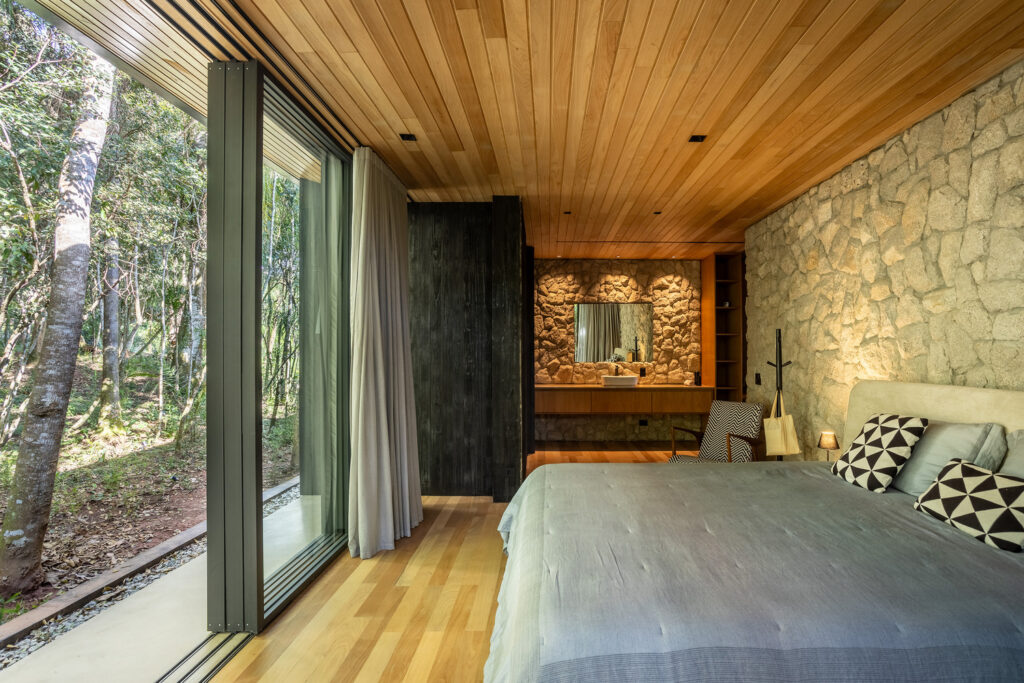
It’s a masterclass in subtlety and responsible design, a structure that manages to be both a commanding presence and a quiet observer, depending entirely on your vantage point. This is architecture that doesn’t just occupy a space; it tells the story of the land upon which it sits.

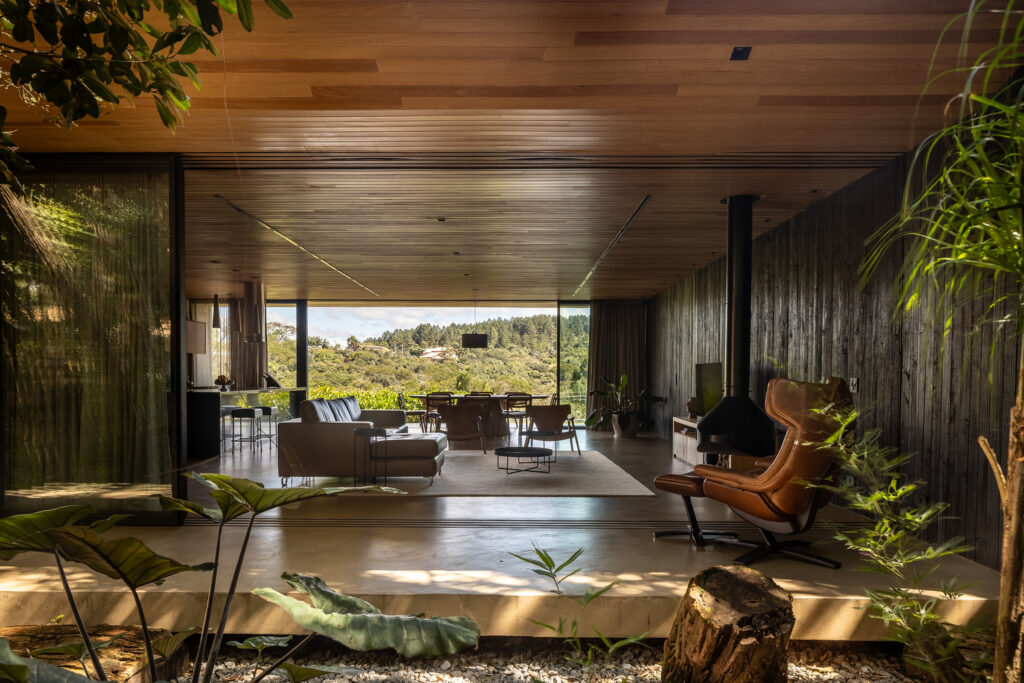
From the front, House 258 presents a powerful yet poised facade. A formidable base of exposed concrete and split stone anchors the structure to the earth, a solid foundation that contains the garage and support areas while also serving as a crucial retaining wall.
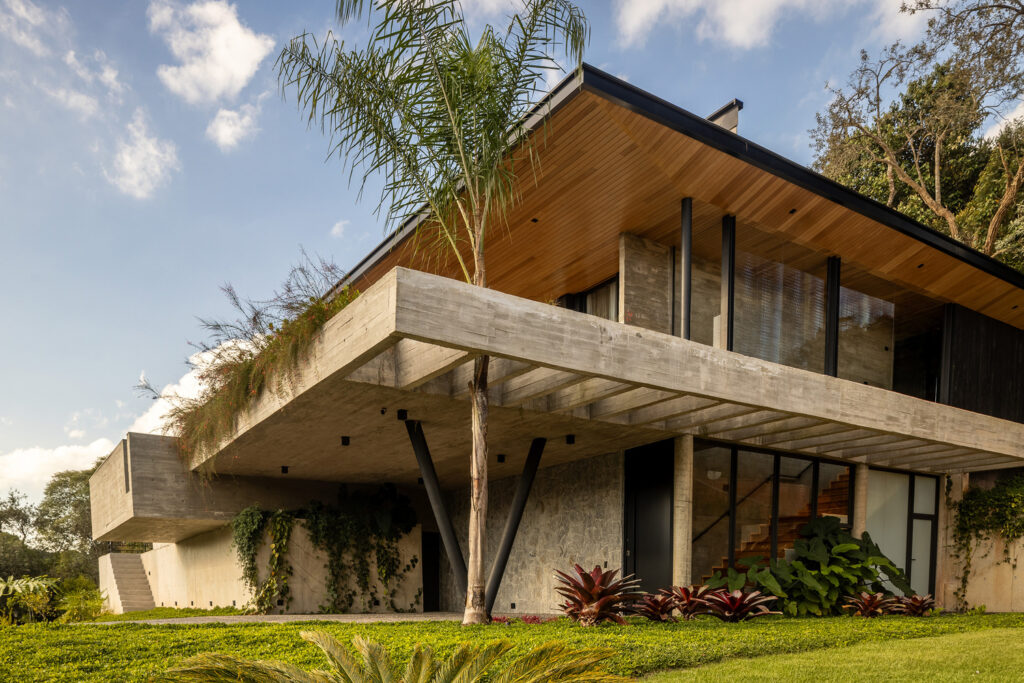
This robust plinth, which from this angle is the most dominant feature, grounds the project with an undeniable sense of permanence and strength. In stark, brilliant contrast, a slender pavilion of metal and wood appears to float weightlessly above, hinting at a very different character within.
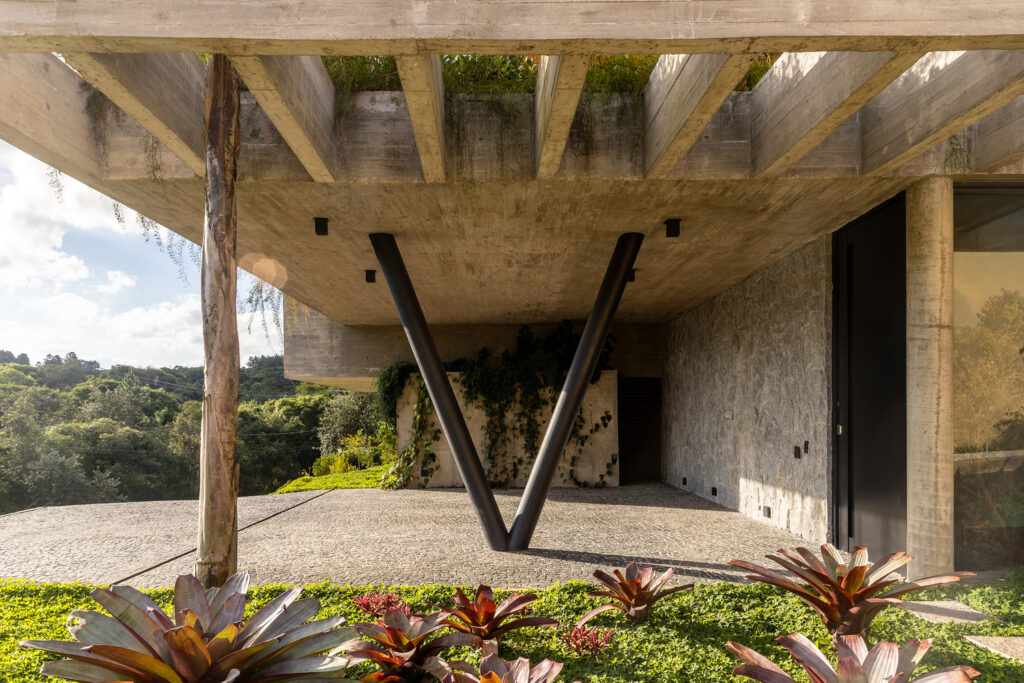
As the evening light descends, this upper level catches the sunset, its concrete elements glowing with warm, golden tones that transform the structure into a beacon overlooking the valley.
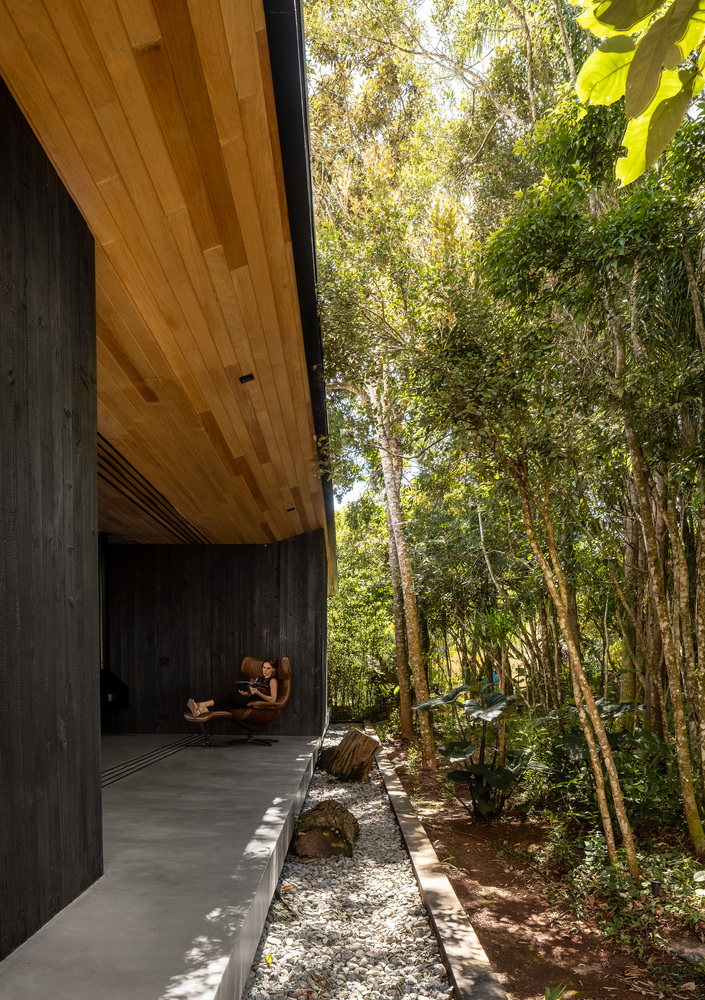
The journey into the home begins with a striking staircase, a transitional space between concrete and glass that guides you upwards to the main living level. Here, the genius of the layout is immediately revealed.
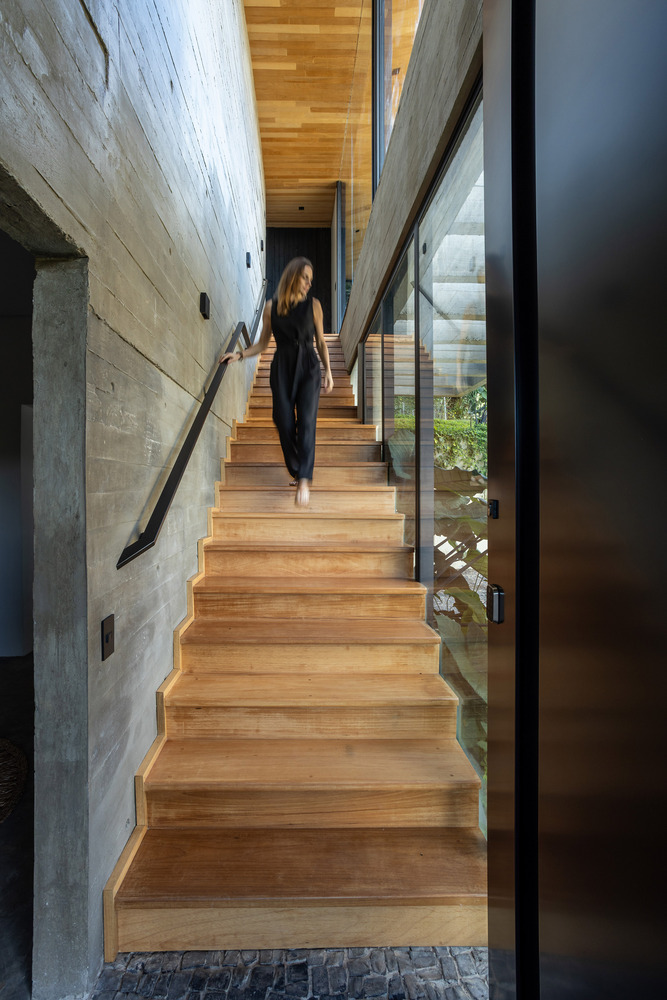
The residence is conceived as a single, clean rectangular volume, but it is cleverly bisected by a dramatic wall of charred pine panels. This single, powerful design move isolates the home into two distinct regions, each with its own unique atmosphere and relationship to the environment.
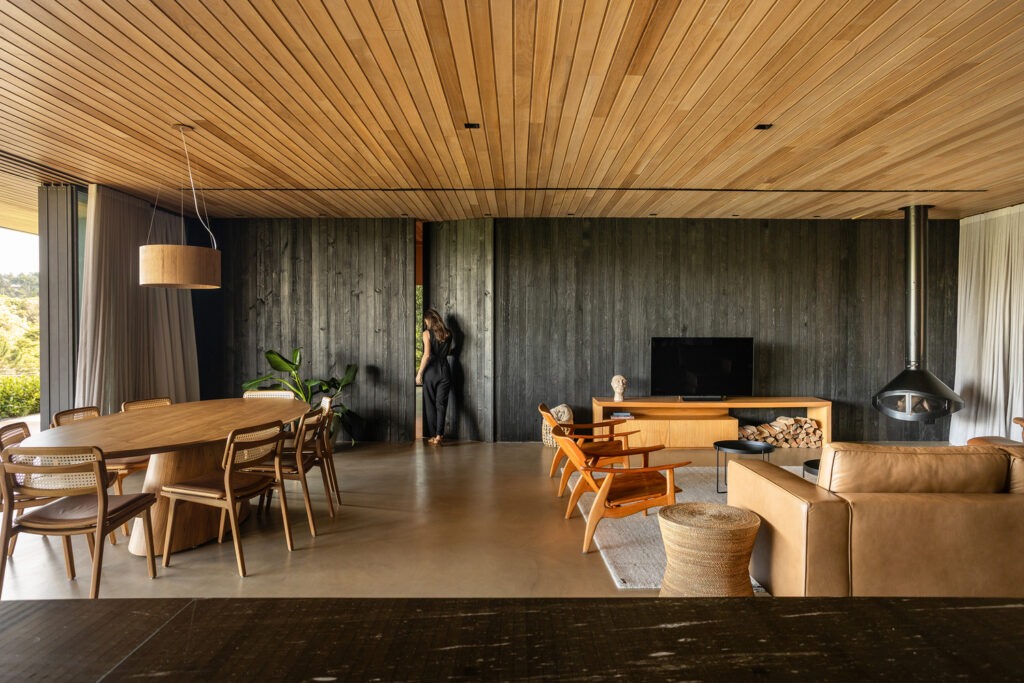
On one side lies the private realm. This intimate wing, containing three suites and an office, turns its back on the expansive valley and instead looks inward, towards the serene, shaded forest. It is a space of tranquillity and introspection, where the views are of the preserved grove and the light is filtered softly through the canopy of the treetops.
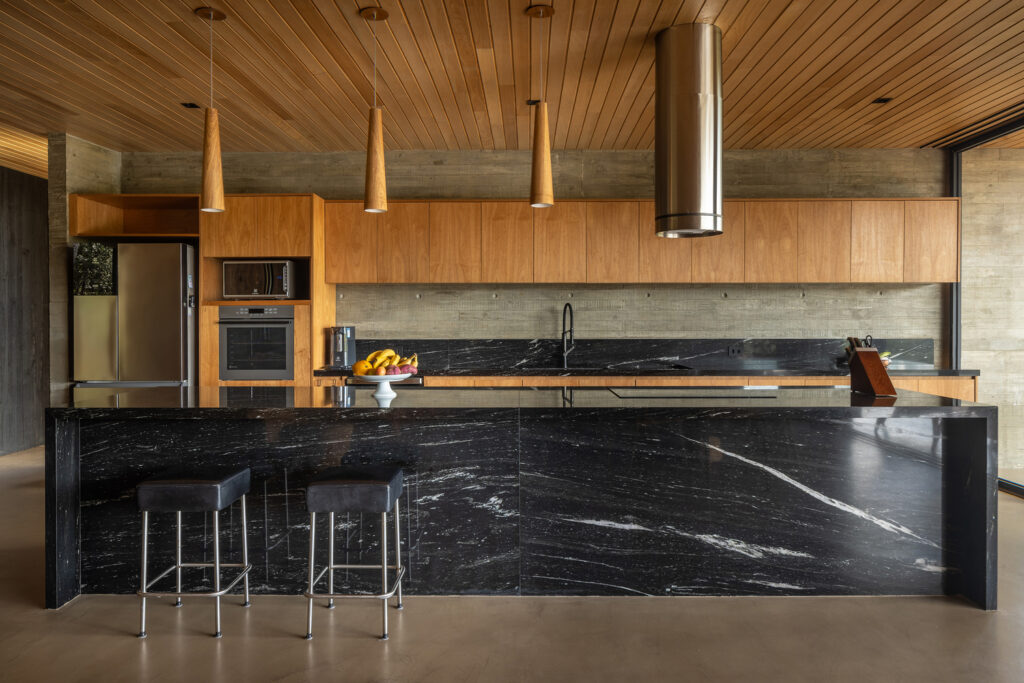
Cross the threshold of the charred pine divide, and the experience transforms entirely. The social heart of the home—an open-plan living room, dining area, and fully integrated kitchen—explodes into a celebration of light and space.
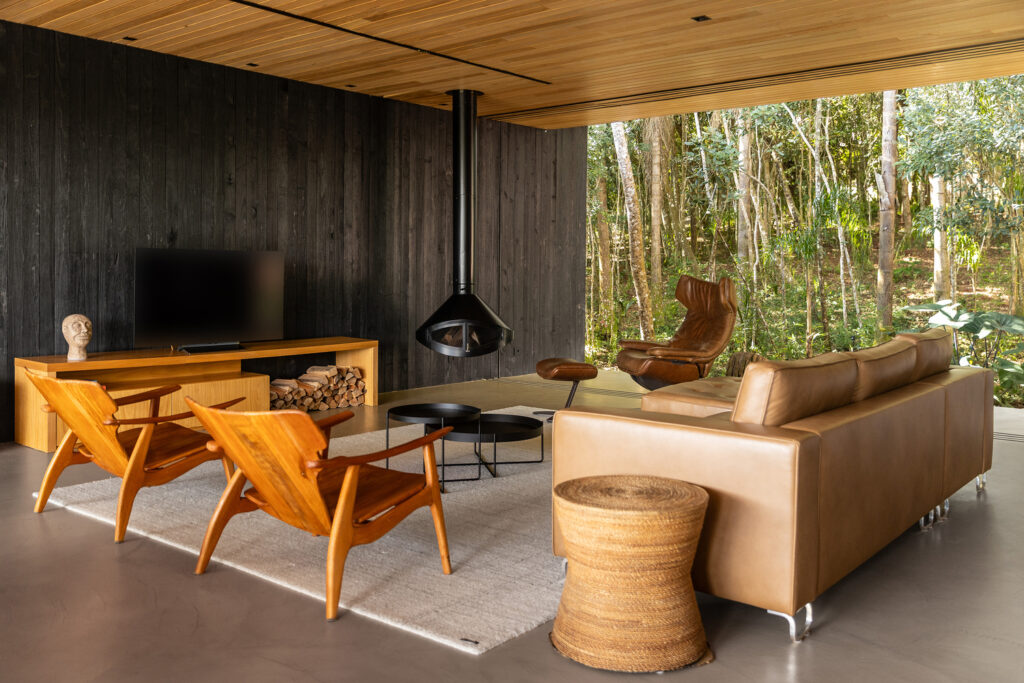
Here, vast floor-to-ceiling openings don’t just frame the view; they dissolve the boundary between inside and out, inviting the epic scale of the valley and the drama of the setting sun directly into the living space. It’s a breathtaking counterpoint to the quiet intimacy of the private quarters.
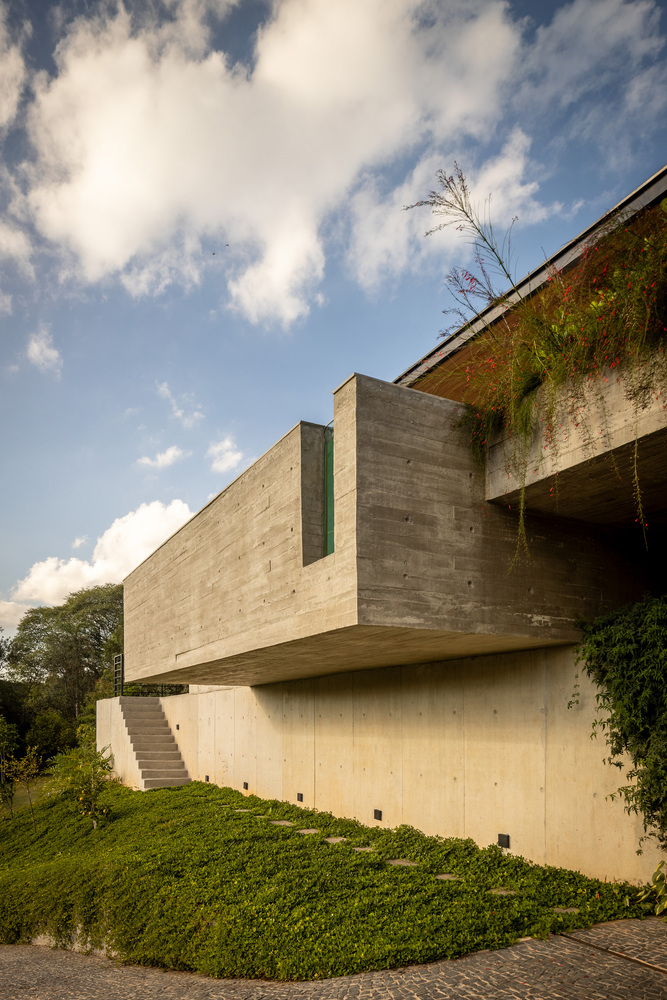
House 258 is, therefore, a concrete exercise in architecture as a narrative of contrasts: the weight of its foundation against the lightness of the pavilion above; the quiet shadow of the forest against the brilliant light of the open valley.
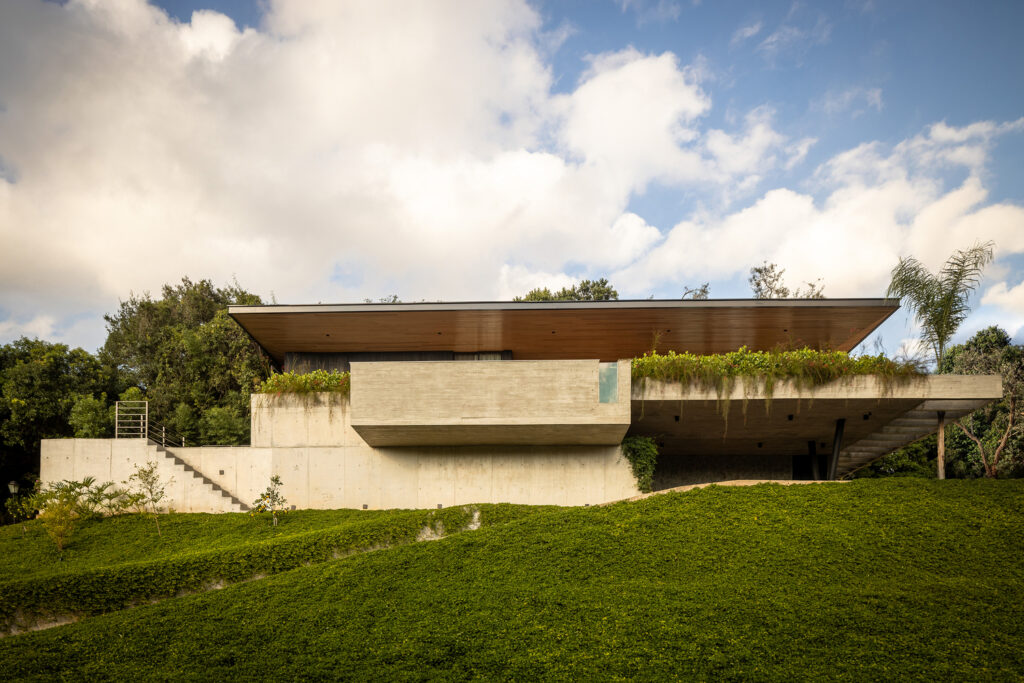
It is a project that perfectly melds technical precision with a profound artistic sensitivity, delivering a home that is as beautiful as it is intelligent.
The post A Masterclass in Contrast: The Breathtaking House 258 appeared first on The Coolector | Online Men's Lifestyle Magazine | Design, Gear & Fashion.
from The Coolector | Online Men's Lifestyle Magazine | Design, Gear & Fashion https://ift.tt/djlUrmD
via IFTTT