Nestled amongst the verdant hills of Cooroy, in Queensland’s Noosa hinterland, sits a dwelling that perfectly encapsulates a harmonious relationship between architecture and its natural surroundings. Cooroy House, the thoughtful creation of design partners Henry Bennett and Dan Wilson, stands as a testament to sustainable living and a respectful nod to the local vernacular. Conceived as an off-grid sanctuary for a semi-retired couple who already cherished the site’s meticulously regenerated subtropical gardens, this home is a masterclass in understated elegance and environmental consciousness.
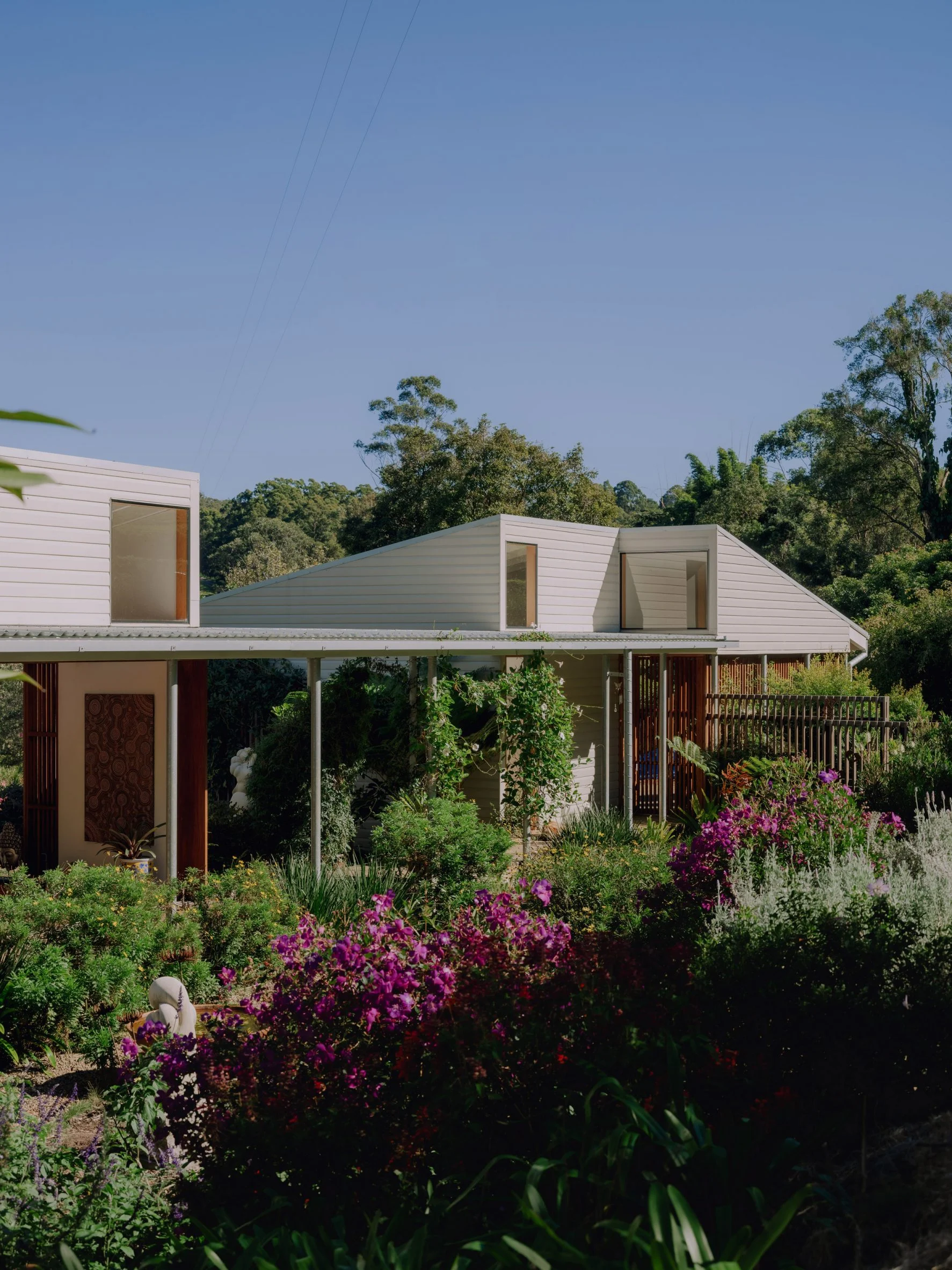

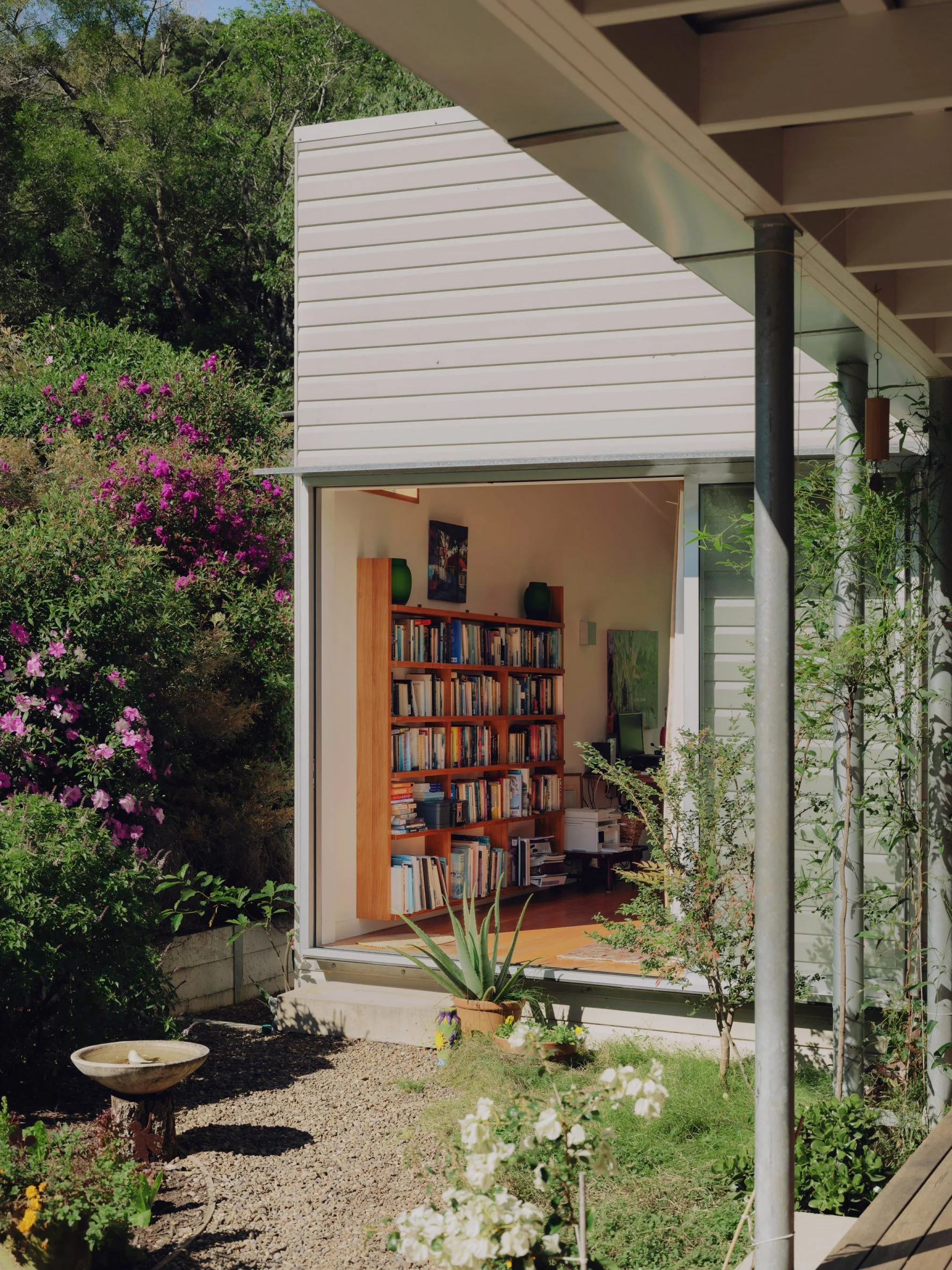
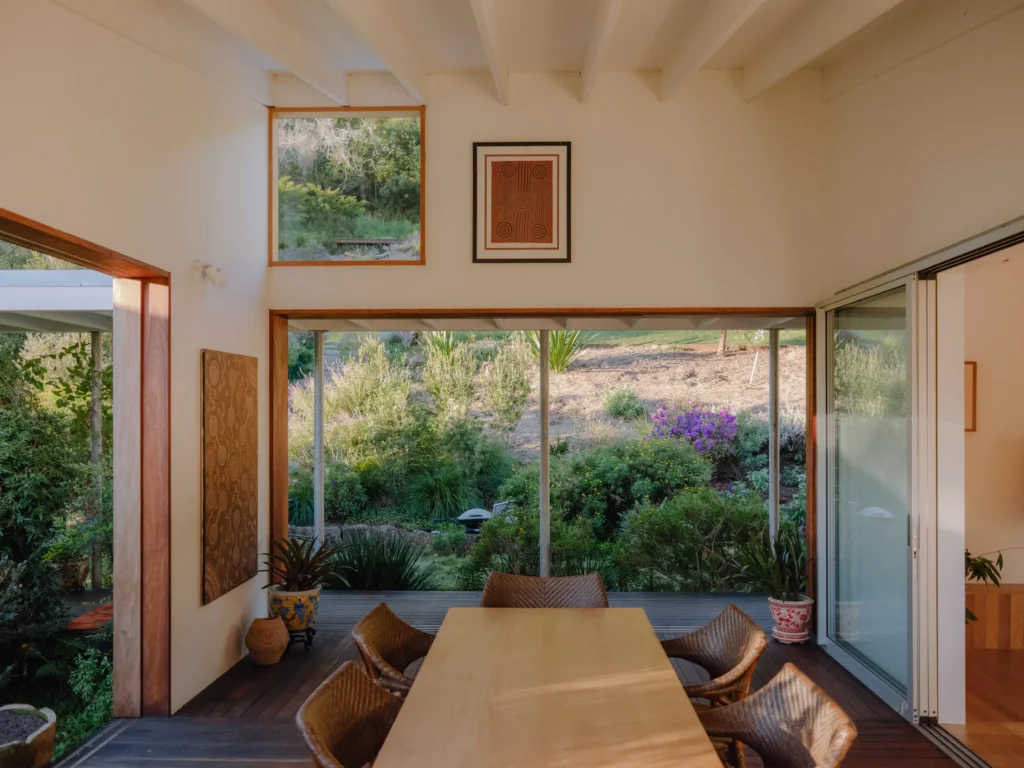
The clients, long-time inhabitants of the land in a modest worker’s cottage, entrusted Wilson (of Melbourne) and Bennett (based in Noosa) with the task of crafting a home that could operate entirely independently. The brief called for a residence powered by the sun, passively heated and cooled by clever design, reliant on tank water, and utilising a septic system. Crucially, the design needed to tread lightly, respecting the lush gardens the couple had nurtured over the years.
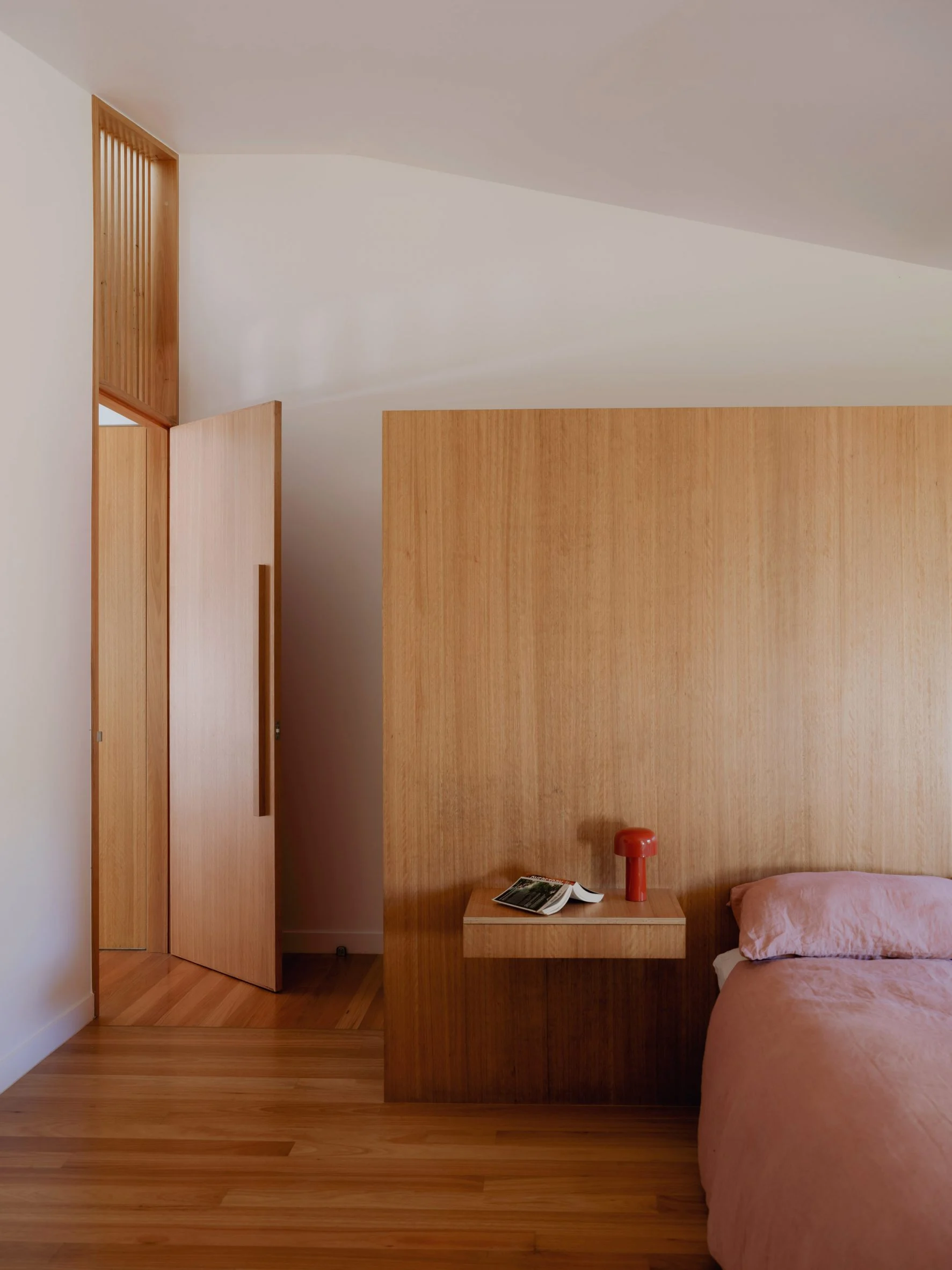
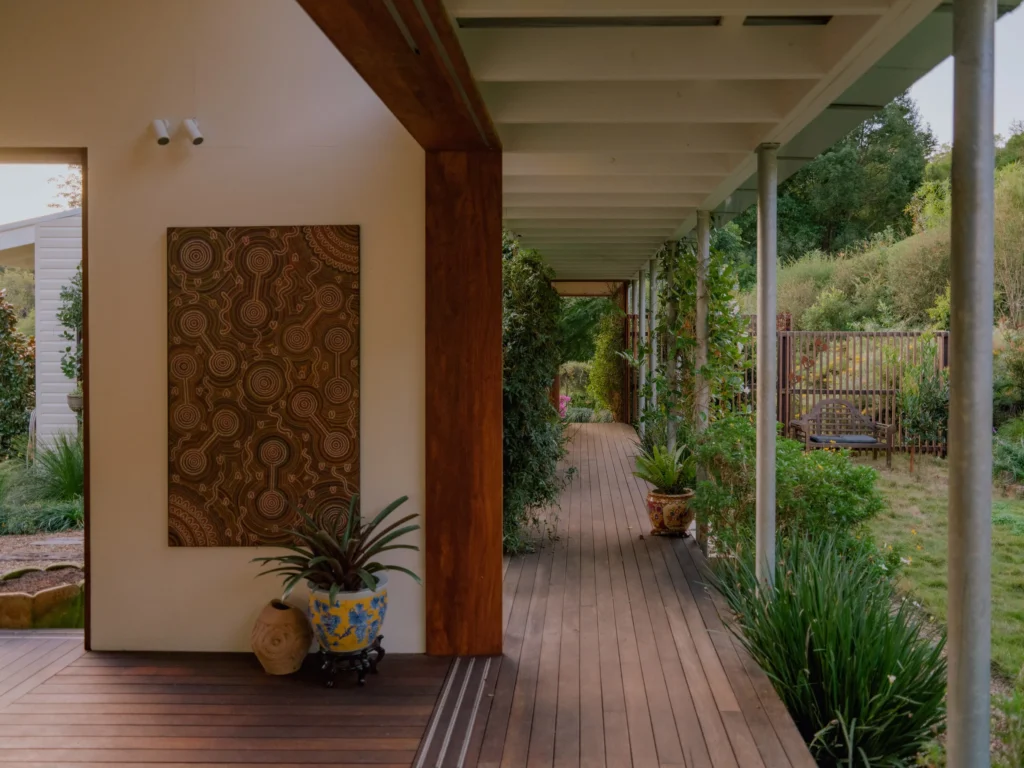

The response from Wilson and Bennett is a single-storey, L-shaped structure that speaks of simplicity and efficiency. Drawing inspiration from traditional Queenslander cottages, the architects employed low-cost yet enduring materials such as painted timber boards, a practical tin roof, and inviting timber decking. The hipped roof, clad in crisp white weatherboard, further echoes this local architectural language. The lightweight construction, elevated slightly off the ground, minimizes the need for intrusive concrete foundations and retaining walls, allowing the natural contours of the land to breathe.
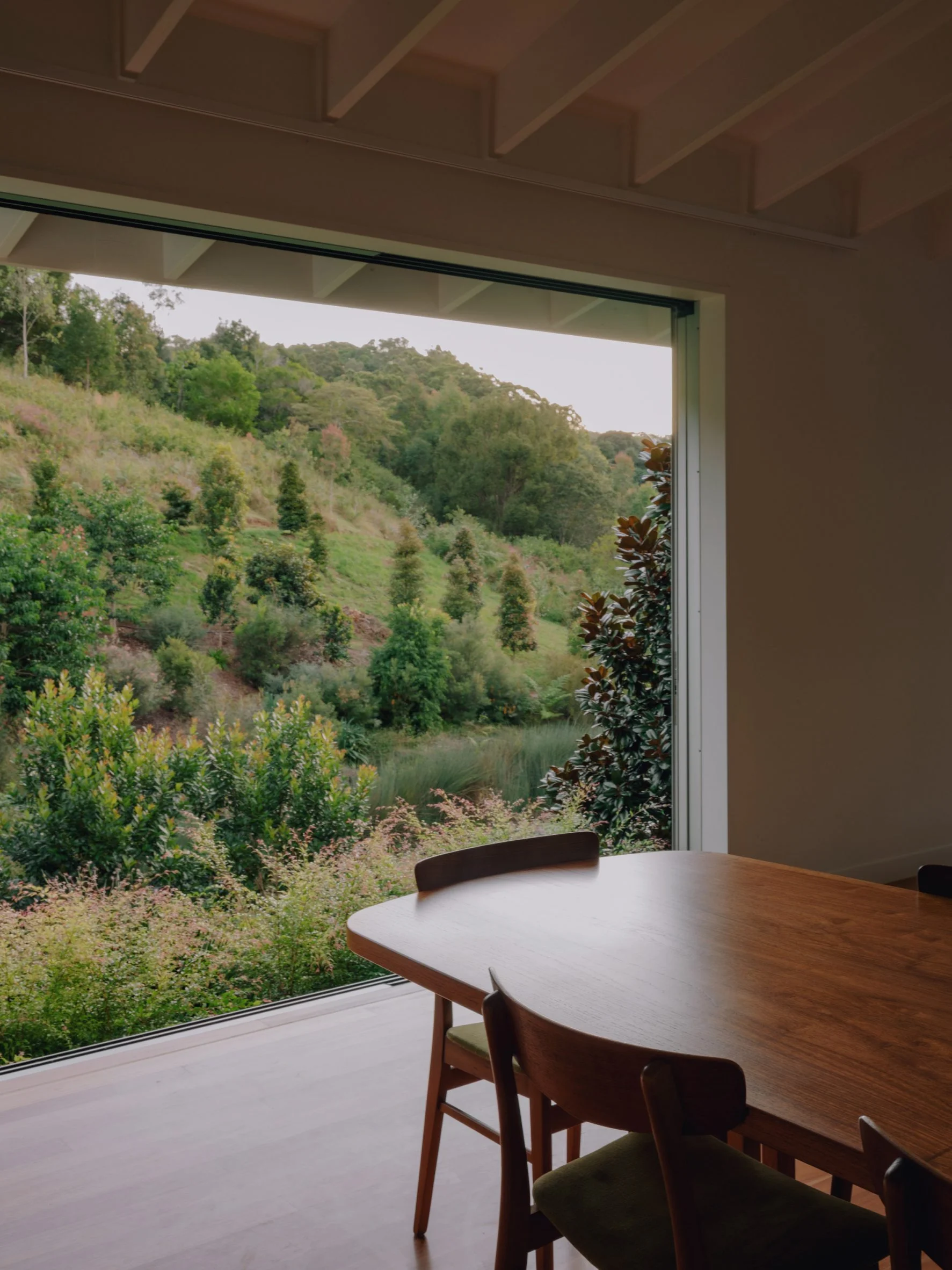
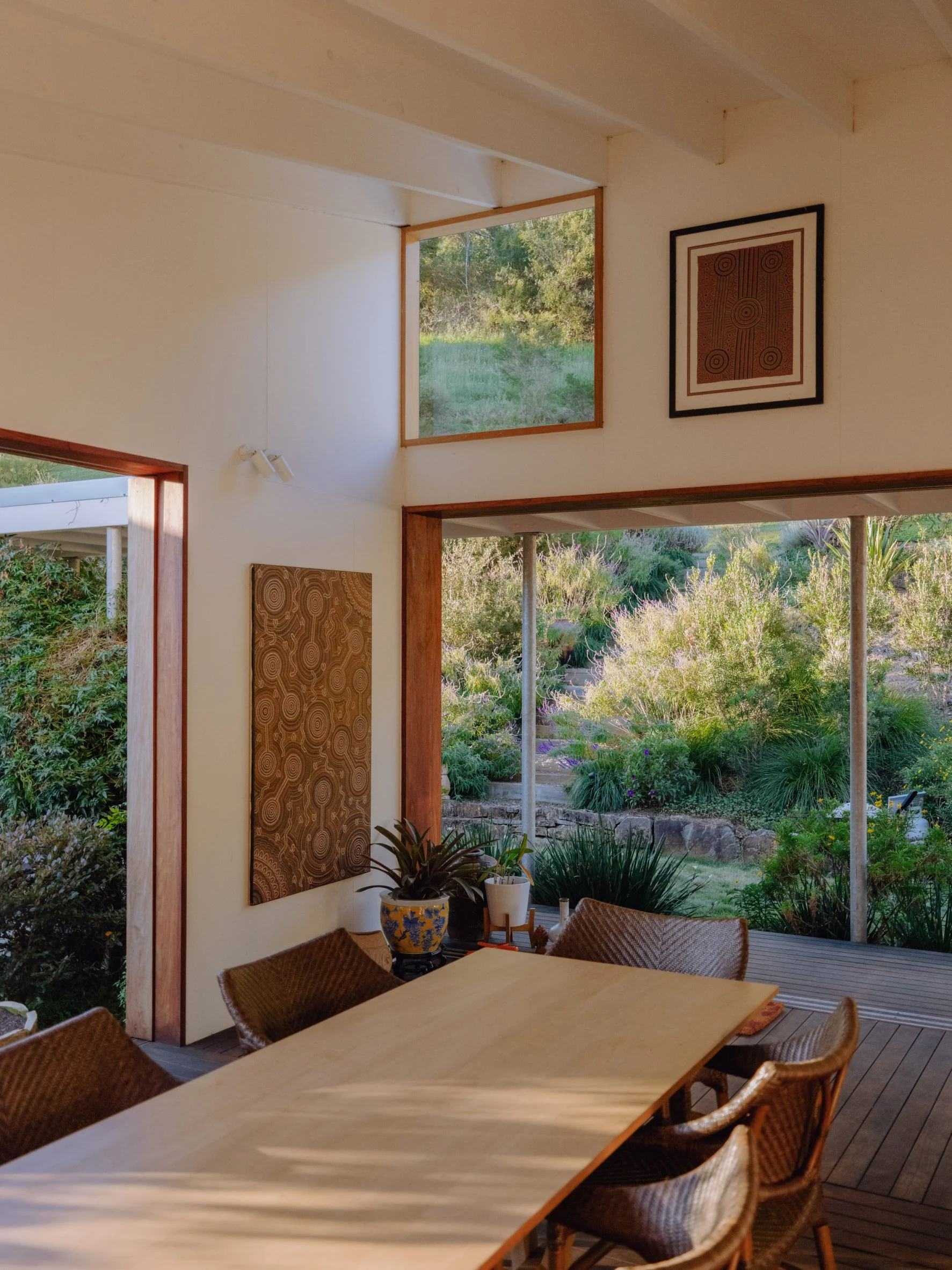
A defining feature of Cooroy House is its linear veranda, a sweeping covered walkway supported by slender steel columns that forms the very spine of the dwelling. This quintessential element of Queensland architecture runs the length of the building’s northeast facade, seamlessly connecting the living spaces, which are intelligently arranged as a series of interconnected pavilions and intimate courtyard gardens. Large sliding doors act as thresholds, effortlessly blurring the boundaries between the interior and the flourishing exterior, inviting the lush greenery to become an integral part of daily life.
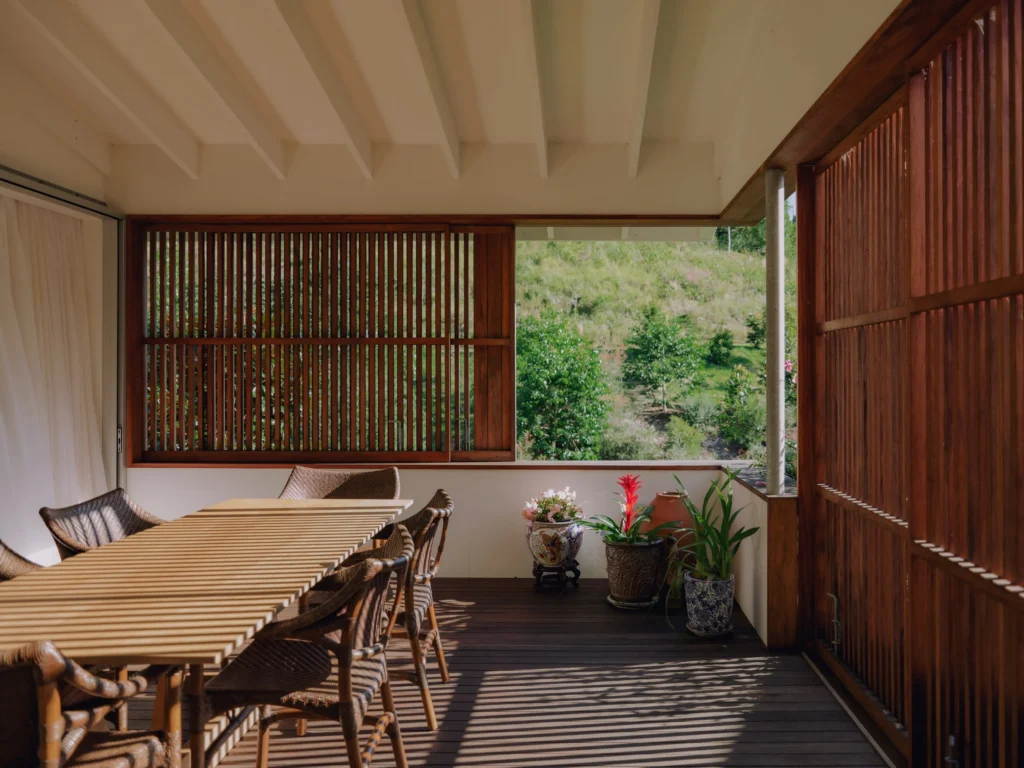
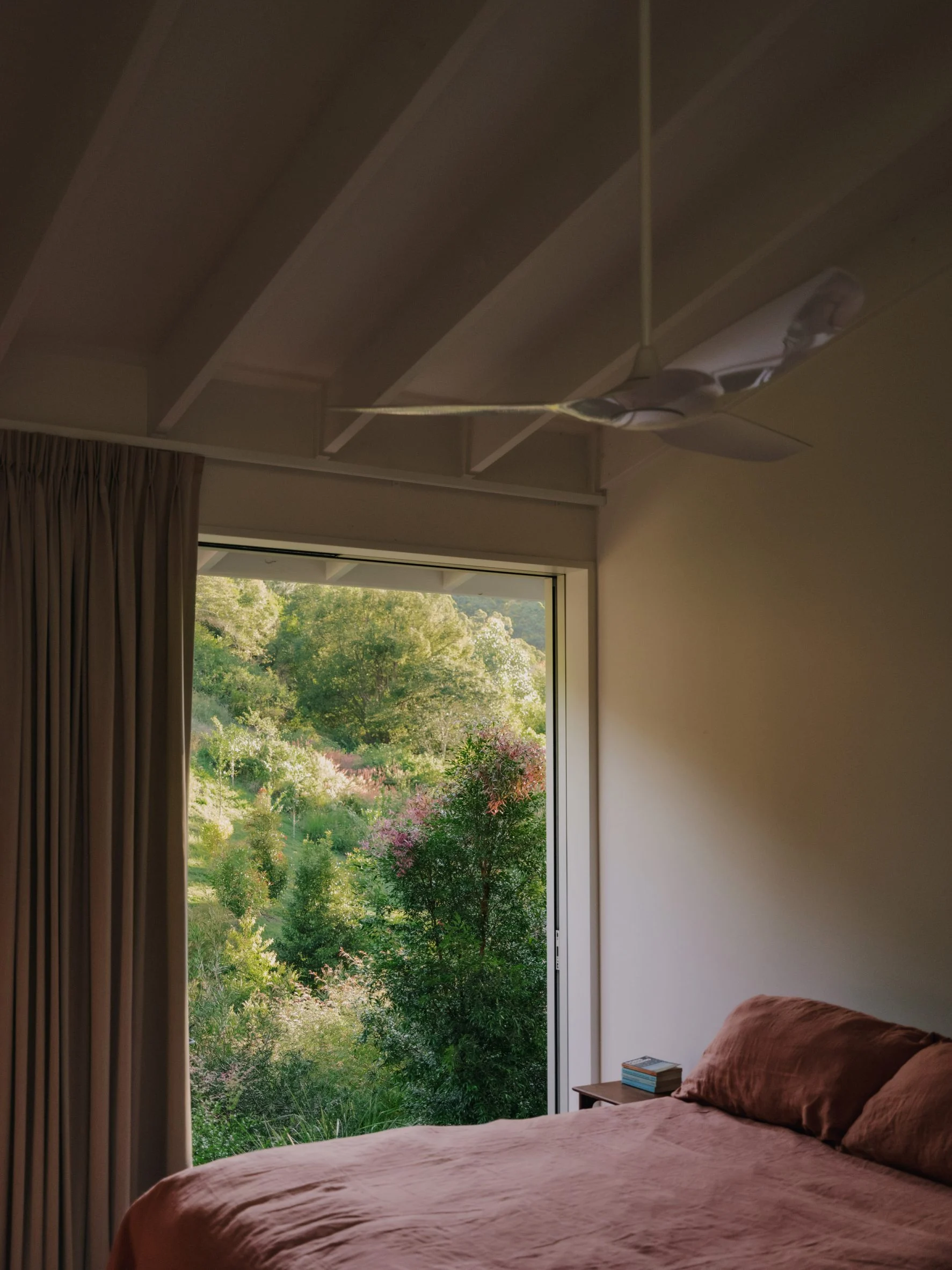
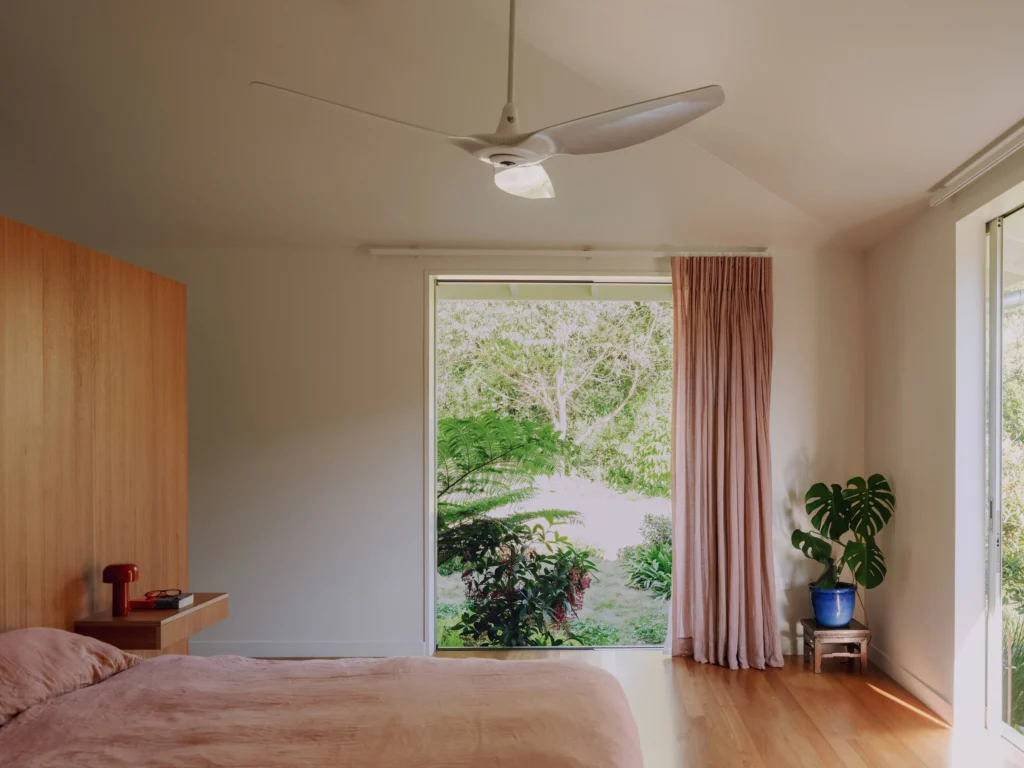
Durability in the face of the Australian climate was a key consideration, evidenced by the painted timber cladding providing robust protection against the elements. Thoughtful additions like fixed timber screens serve a dual purpose, acting as garden trellises while sliding counterparts offer adaptable solutions for privacy and shelter from the sun and rain.
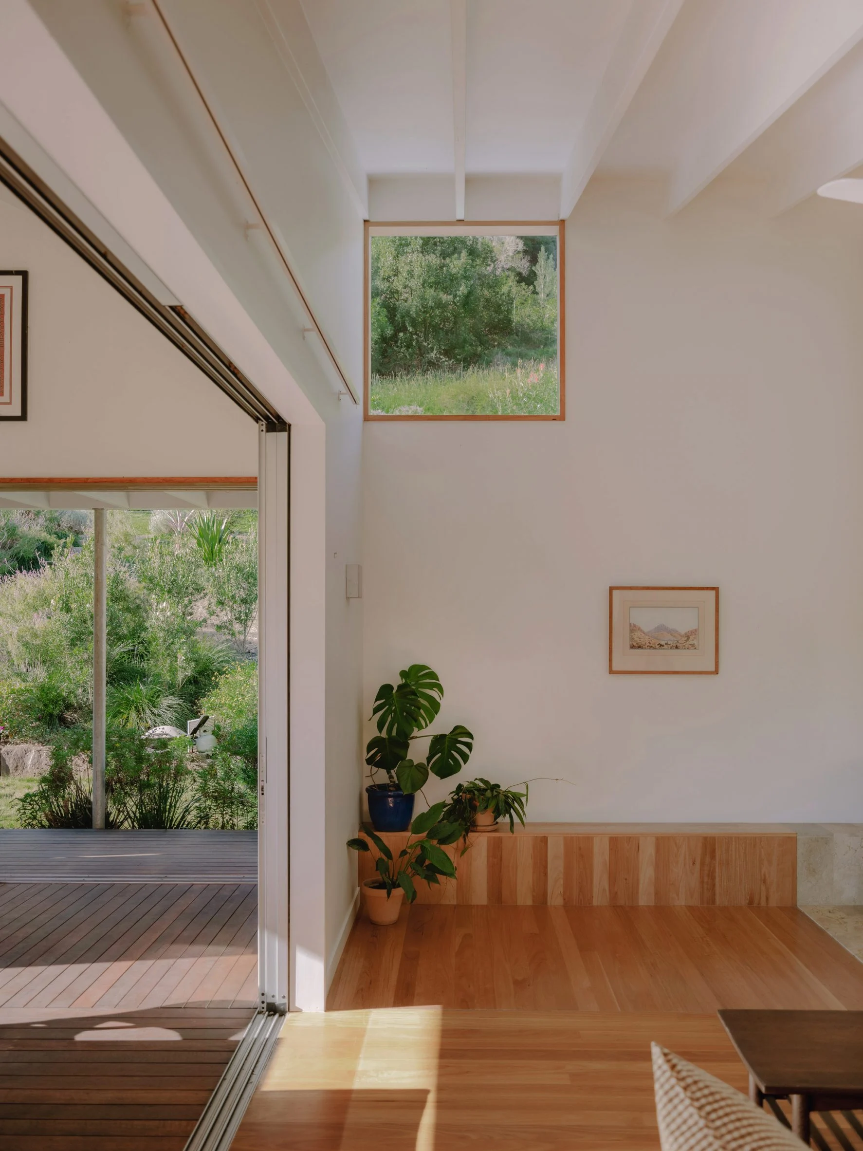
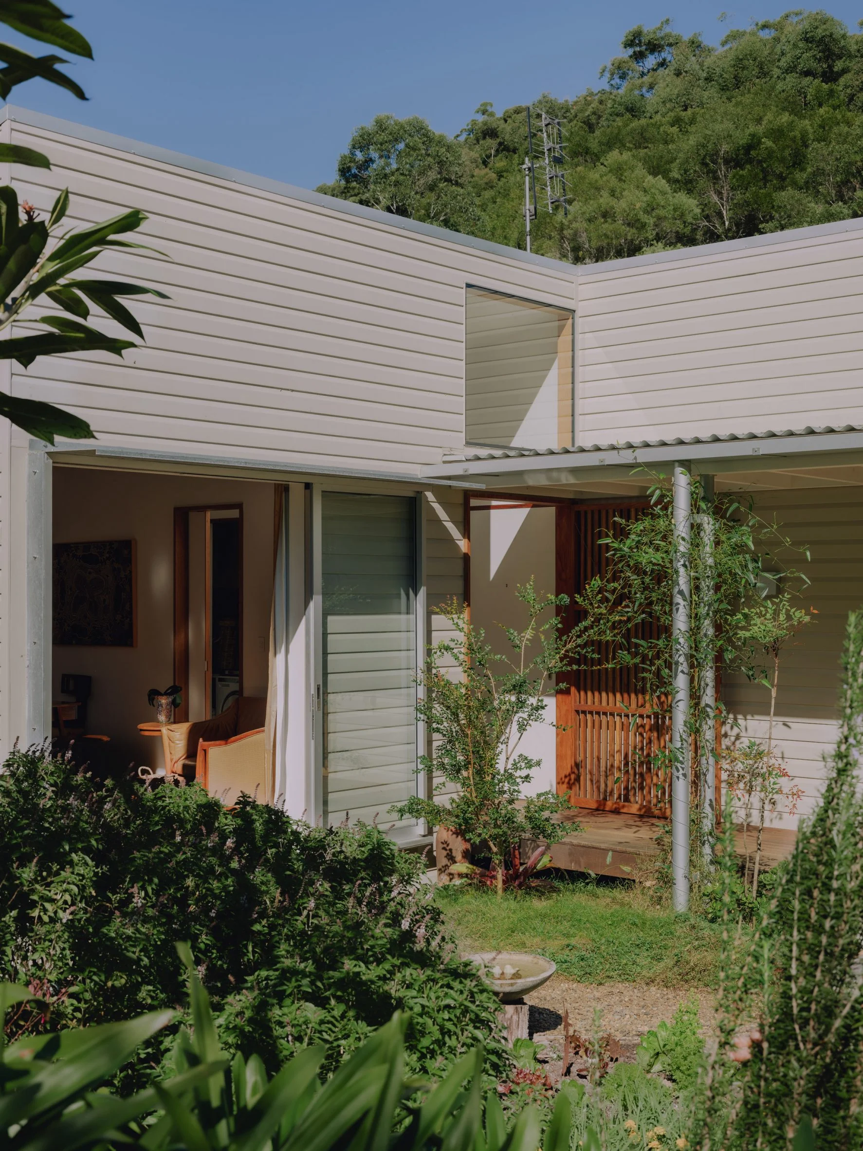
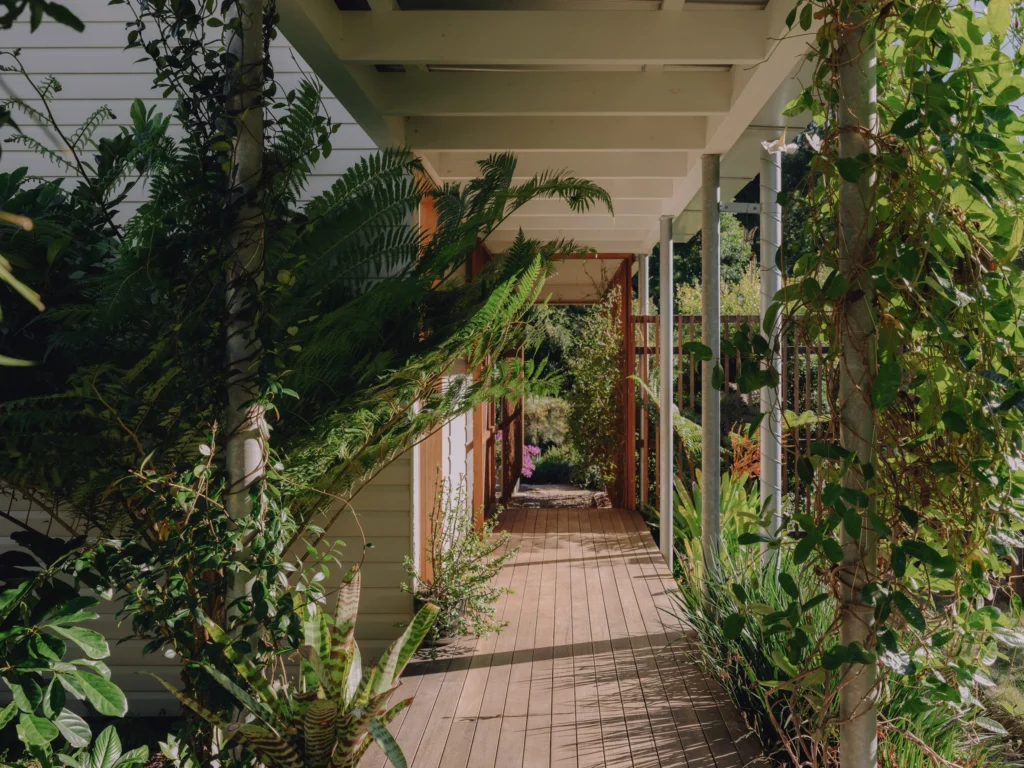
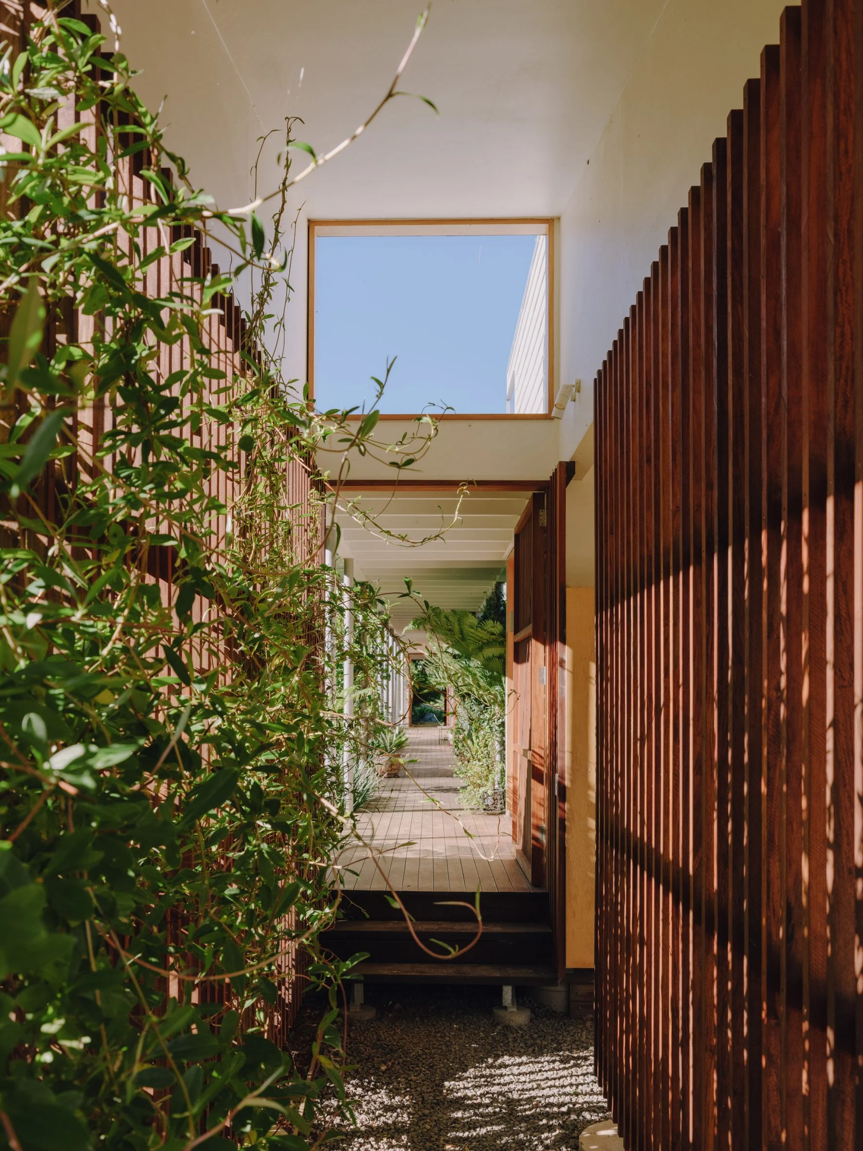
Inside, Cooroy House unfolds to reveal two comfortable bedrooms and bathrooms, alongside an open-plan kitchen and living area, and a semi-open dining space. The material palette chosen for these interiors exudes warmth and longevity, featuring rich timber floors and practical plywood joinery. Painted plasterboard walls provide a clean internal lining, while exposed timber rafters offer a subtle nod to the construction process, adding a tactile texture to the rooms. Throughout the kitchen and bathrooms, deadstock stone, thoughtfully cut into slabs and tiles, introduces a touch of unique character. Cooroy House is more than just an off-grid home; it’s a serene retreat, deeply connected to its place, and a beautiful example of considered, sustainable design.
from The Coolector | Online Men's Lifestyle Magazine | Design, Gear & Fashion https://ift.tt/6yWkozG
via IFTTT