For those who dream of a perfect escape where wild beauty meets architectural brilliance, Little House on the Ferry by OPAL Architects is a design worth delving into. Tucked away on a rugged island off the coast of rural Maine – a place steeped in tales of fishing, farming, and granite quarrying – this isn’t just a guest residence; it’s a masterclass in blending modern design with a wild, untamed spirit. Its owners, primarily based in Austria, sought a tranquil summer escape for visiting family and friends, and what they found was a former granite quarry – a site that beautifully marries seaside idyll with the haunting grandeur of a post-industrial ruin.
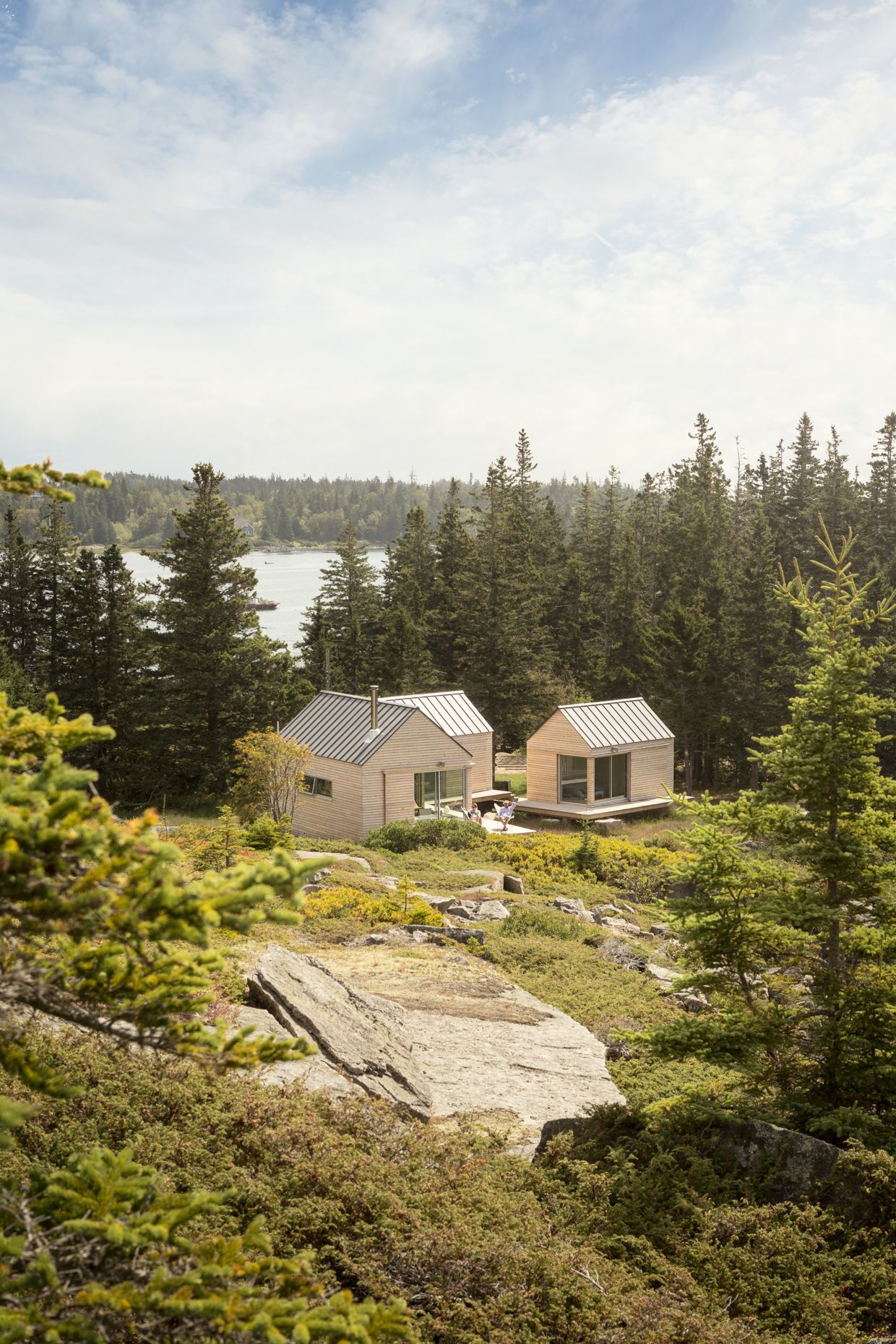
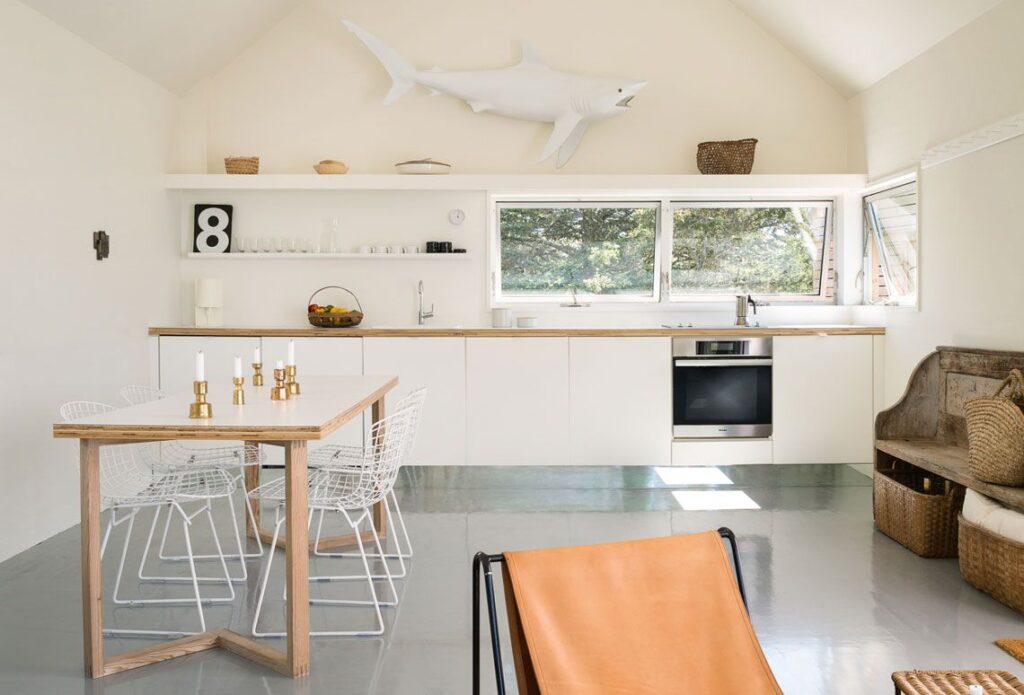
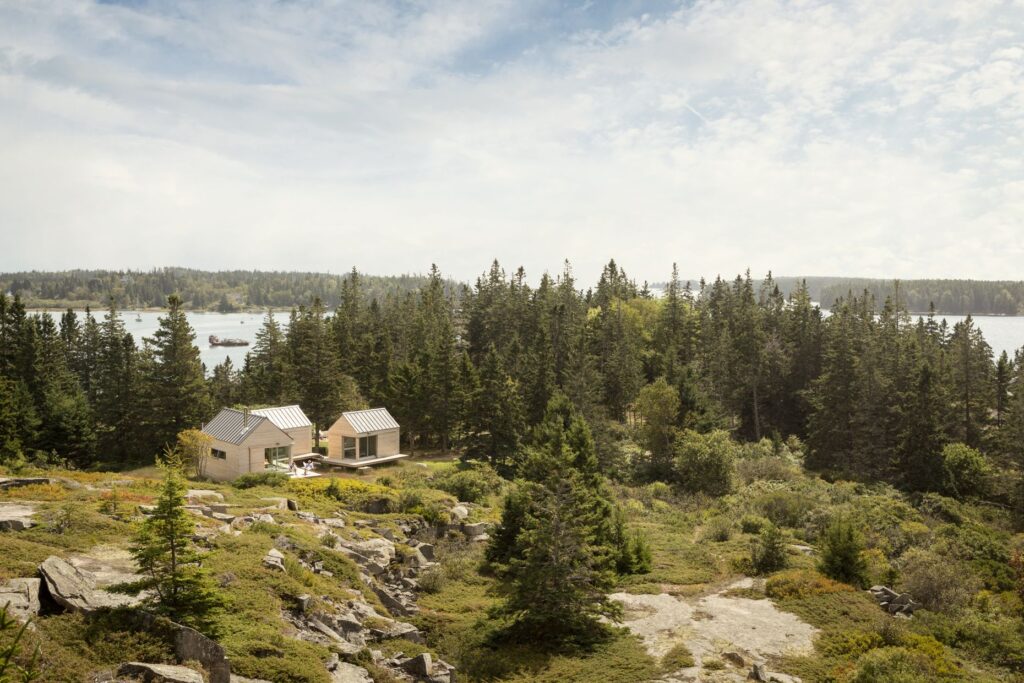
Rather than imposing a singular structure on this dramatic, rock-strewn terrain, OPAL Architects delivered a stroke of genius. They splintered the 890-square-foot guest house into three distinct micro-cabins: one dedicated to living and dining, and two others providing private sanctuaries for sleeping and bathing. Each cabin, almost a sibling in its elegant form and detailing, finds its own unique relationship with the rugged landscape, subtly echoing the colossal granite remnants scattered across the property. A series of cantilevered decks loosely stitches these three structures together, offering multiple access points and imbuing the entire compound with an almost ethereal, hovering quality above the fragmented ground.

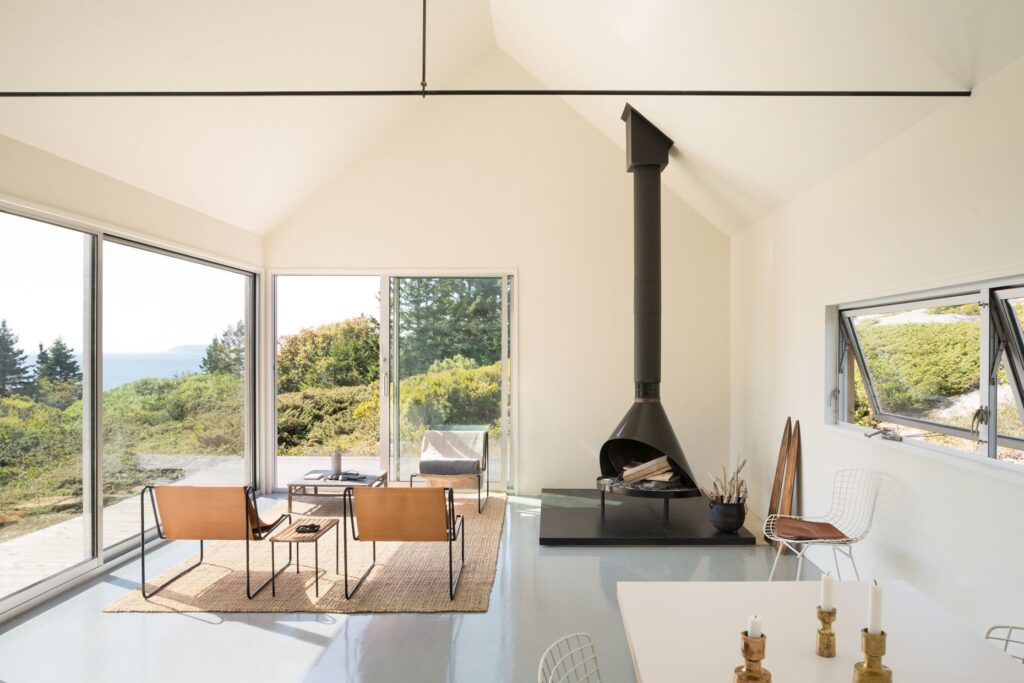
Given the inherent remoteness and the delicate nature of the site, the choice of construction material was critical. The solution? A structural system of prefabricated Cross-Laminated Timber (CLT) panels. Milled with pinpoint precision in Quebec, these layers of black spruce were transported to the island via the rather romantic combination of truck and ferry, then swiftly assembled to form the entire enclosure – floors, walls, and roofs – of each individual cabin. This method not only ensured efficient construction but also brought an inherent strength and ruggedness that perfectly complements the project’s minimalist forms. The exposed timber adds a palpable warmth to the otherwise simple material palette, proudly expressing the build process.
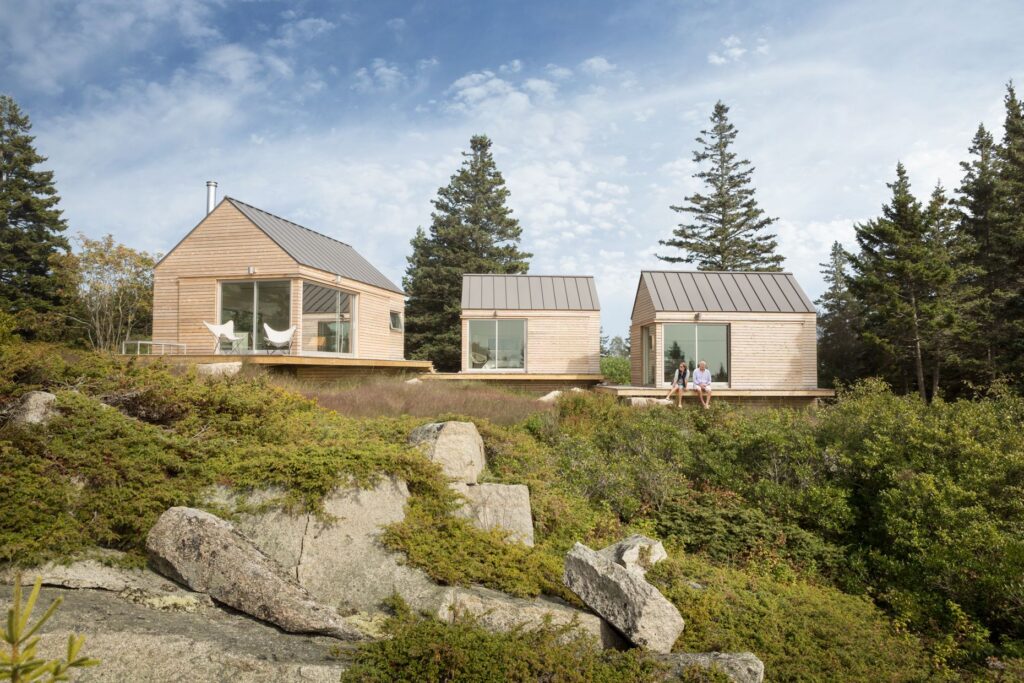
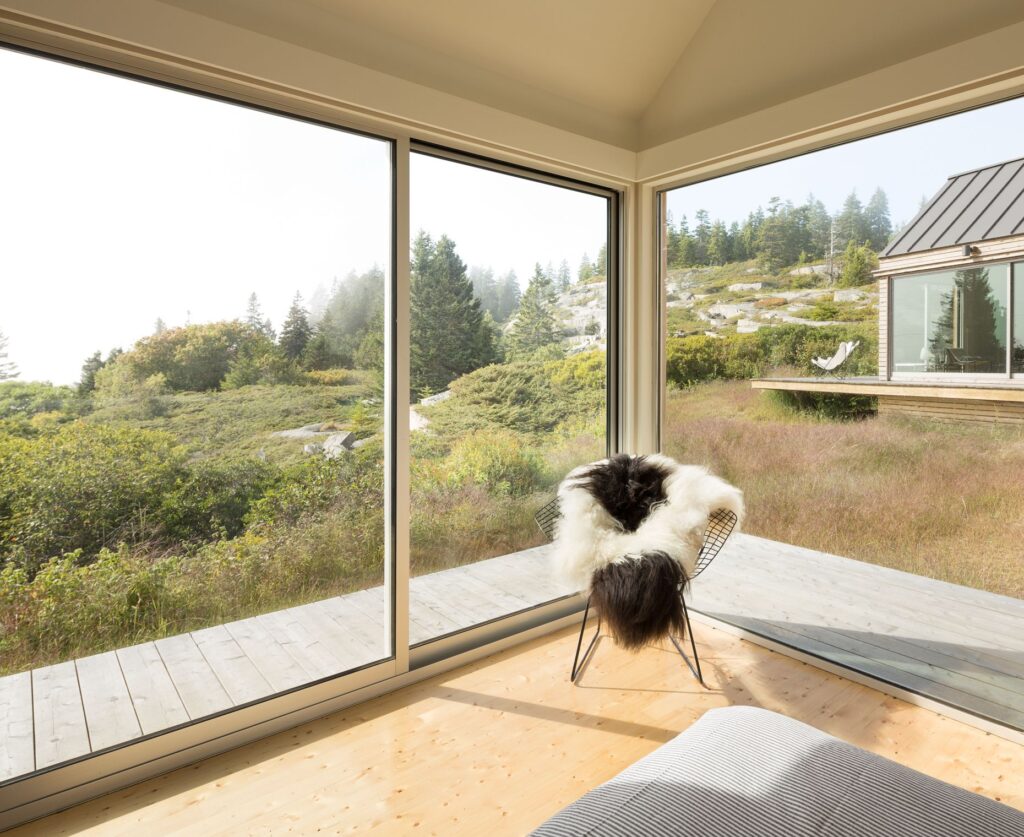
Inside, the aesthetic shifts to one of serene simplicity. Interior spaces are painted a crisp white, and furnishings are kept spare, deliberately drawing the eye outwards to the breathtaking views of the surrounding Maine wilderness. This minimalist approach, coupled with ample cross ventilation, ensures the cabins remain cool and comfortable, keeping energy costs commendably low.
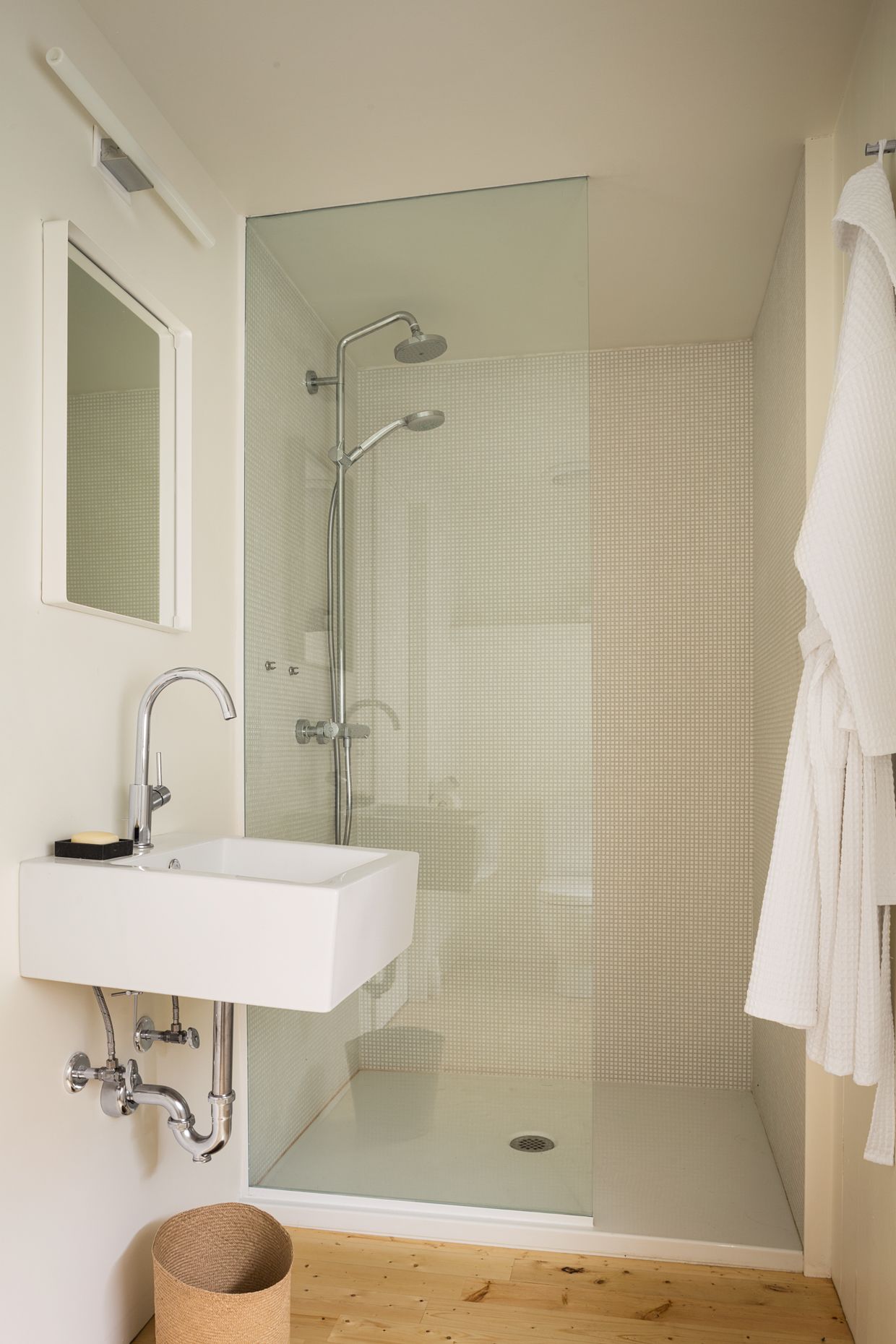
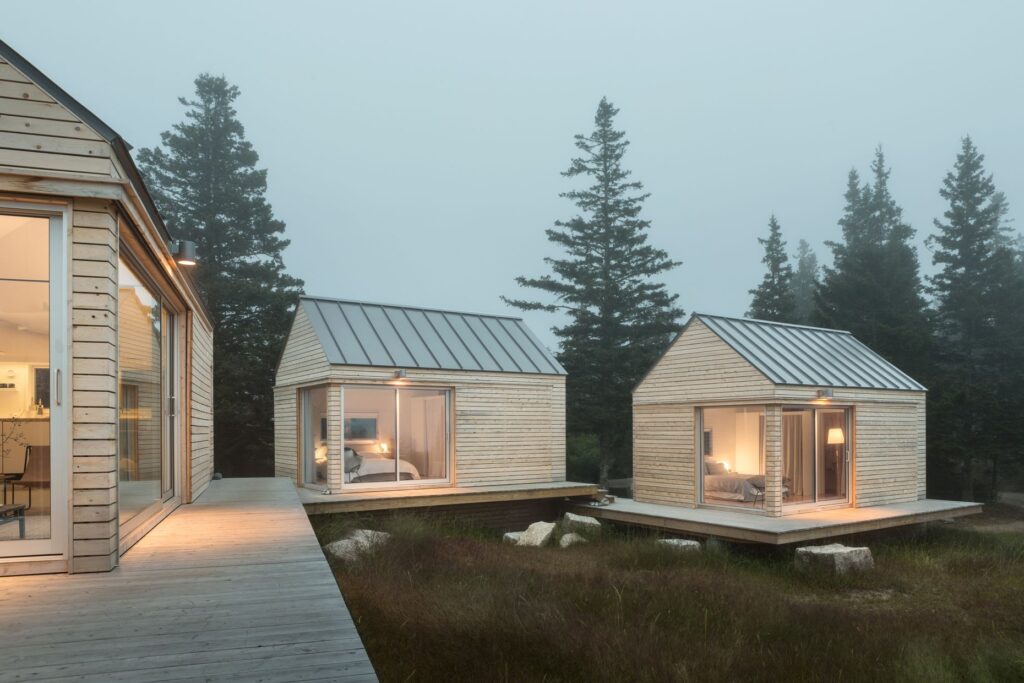
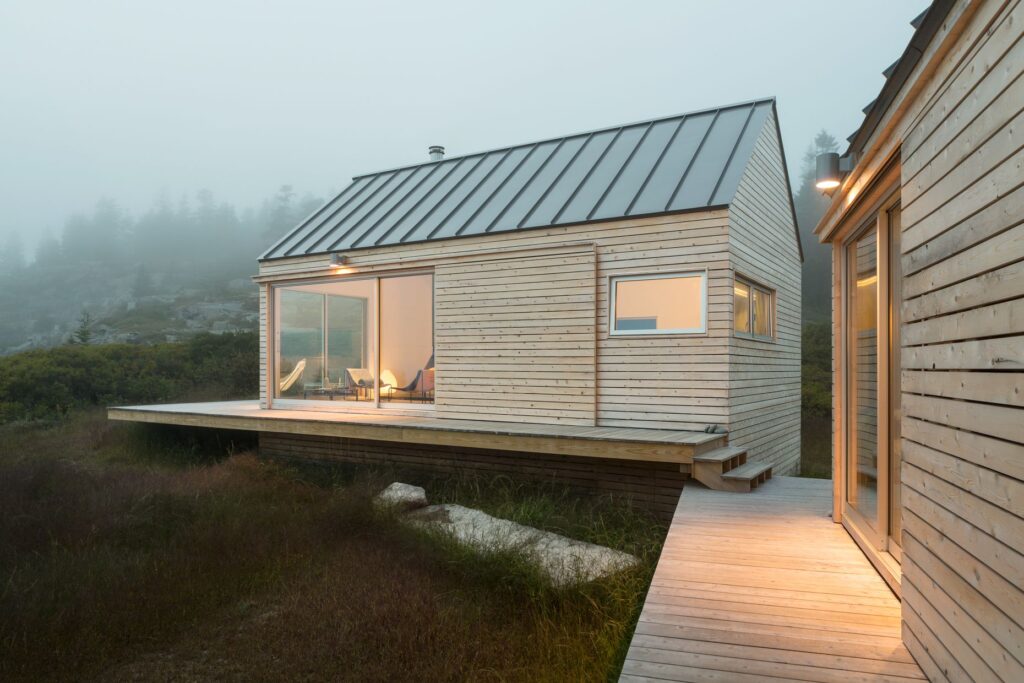
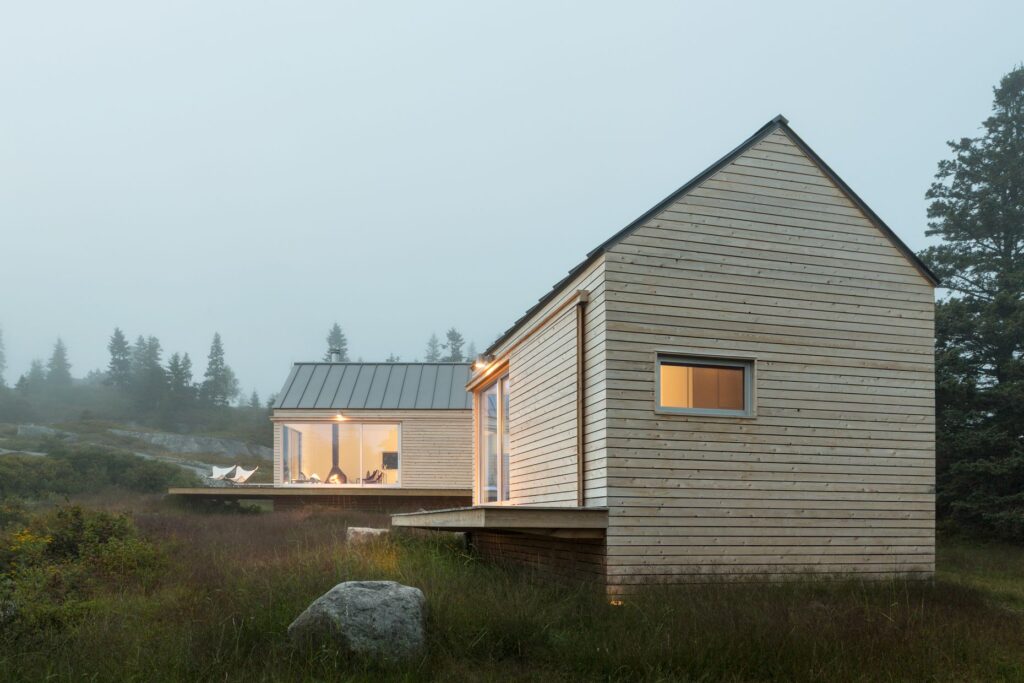
Practicality meets elegance with sliding wood shutters, which not only provide sun control but also allow the entire residence to be securely battened down during the harsh winter months when it lies dormant. The final touch of refinement comes courtesy of a curated selection of Thos. Moser furnishings, including the robust dining table and chairs, charming bedroom side tables, and a comfortable bedroom chair, all adding a touch of timeless American craftsmanship to this remarkable, granite-kissed retreat.
Images: Trent Bell
from The Coolector | Online Men's Lifestyle Magazine | Design, Gear & Fashion https://ift.tt/jCNX2gZ
via IFTTT