Building on dramatic coastal terrain always presents a unique set of challenges, requiring architects to work in harmony with the landscape rather than against it. Located on the rugged coast of Matanzas in Chile’s VI Region, the HRMTZ House, designed by the talented team at o2 Arquitectos, is a prime example of a structure that rises to meet such a challenge. Situated on a complex piece of land within a ravine, this project was fundamentally shaped by two dominant factors: the steep slope of the ravine itself and the unwavering need to capture the incredible sea view. These elements weren’t just features of the site; they were the most important drivers for the creative development of the entire project.
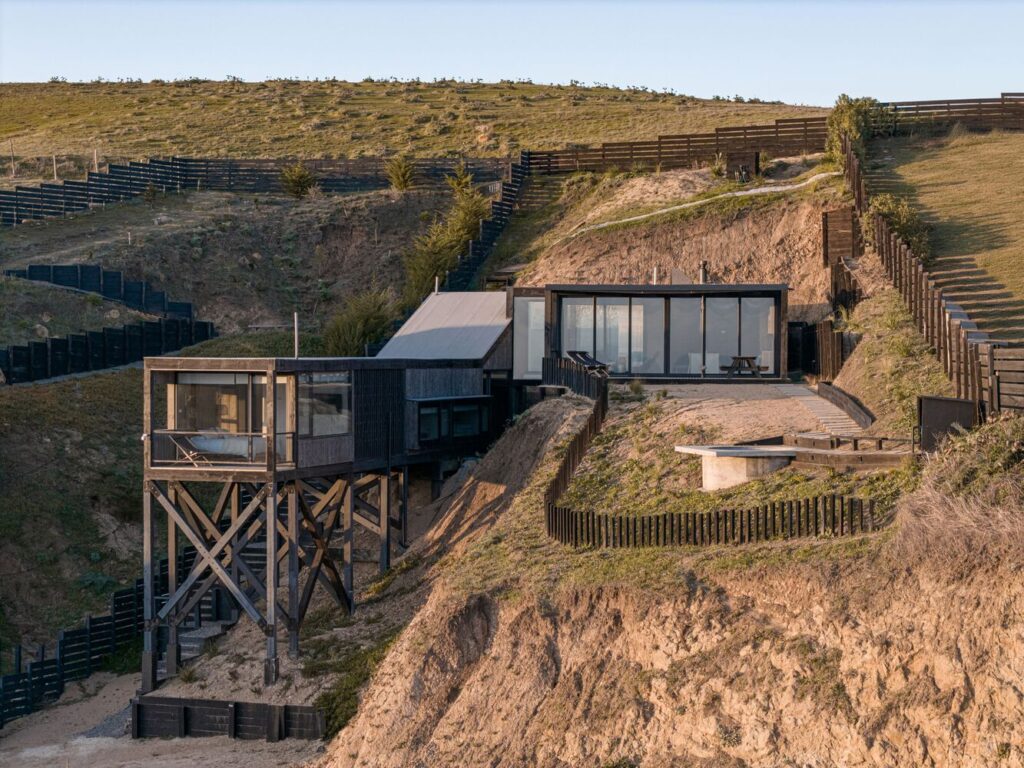

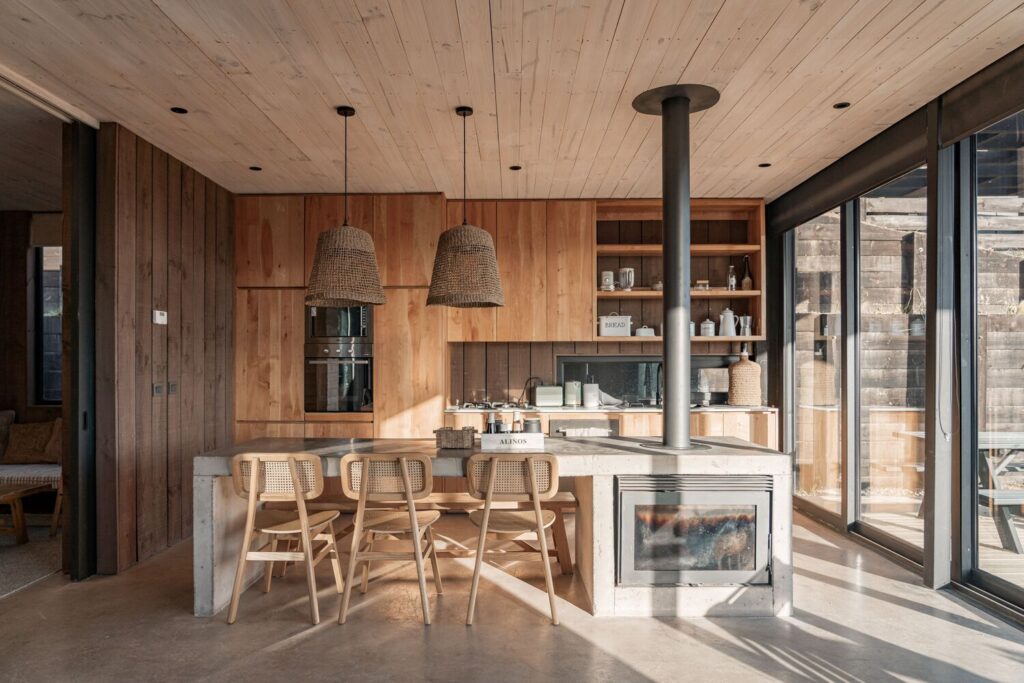
Resolving the issues presented by the deep sloping terrain and ensuring breathtaking views could be captured from every vantage point were significant hurdles that needed to be meticulously addressed before this impressive work could be materialised. The solution devised by o2 Arquitectos was both dynamic and thoughtful: designing two distinct volumes, set at different levels, and intricately intertwined by a central “bridge.”
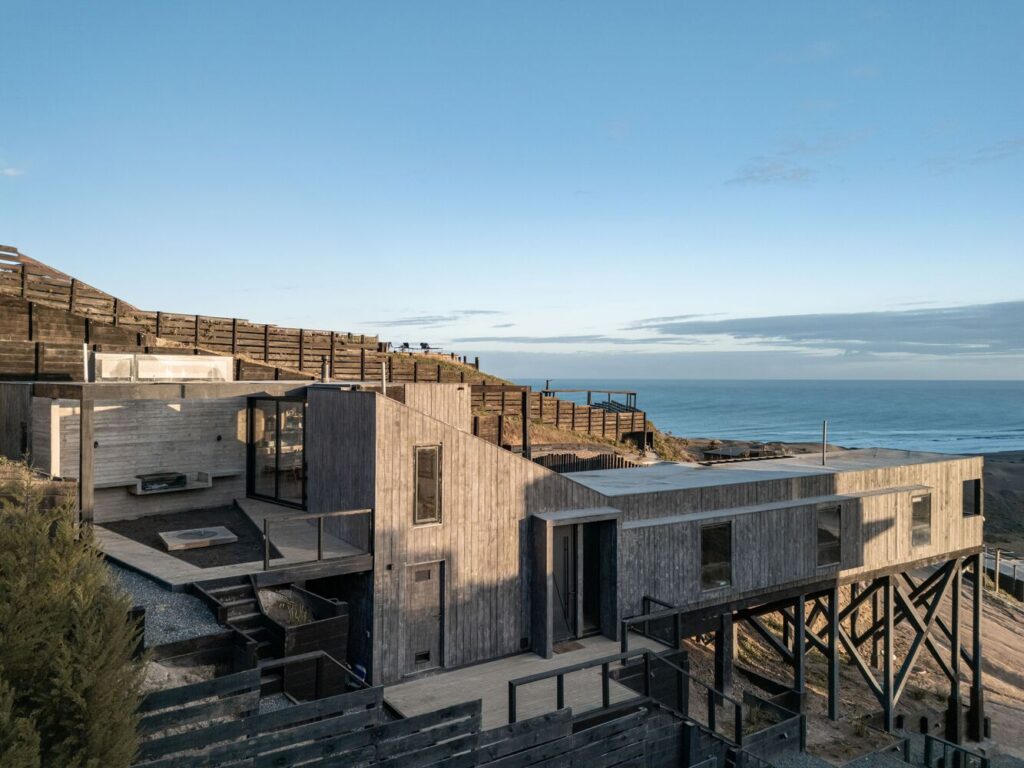
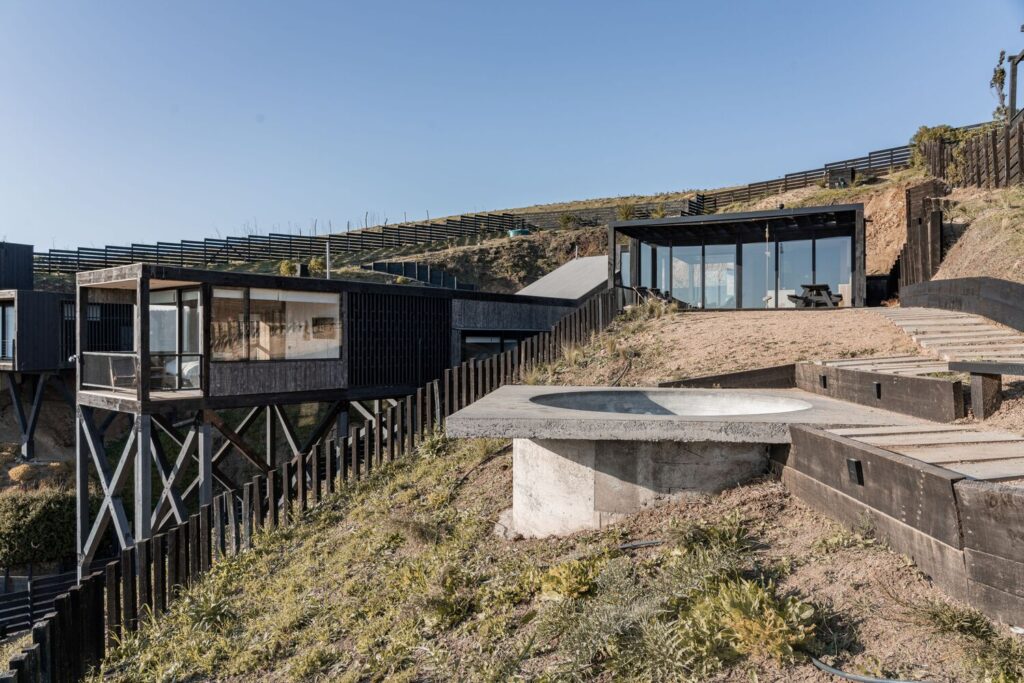
These volumes are slightly rotated relative to each other, a subtle move designed to take maximum advantage of the terrain’s contours and ensure optimal views from all the internal spaces. One of these volumes takes a particularly dramatic stance, elevated on stilts at over 5 meters high, effectively “peeking” towards the sea. This strategic elevation was also a special requirement to avoid interfering with the natural slope of the hill where the ravine passed. In contrast, the second volume is thoughtfully set into the slope, a move that helps minimise its visual impact on the surrounding landscape, creating a balanced dialogue between the built form and the natural environment.
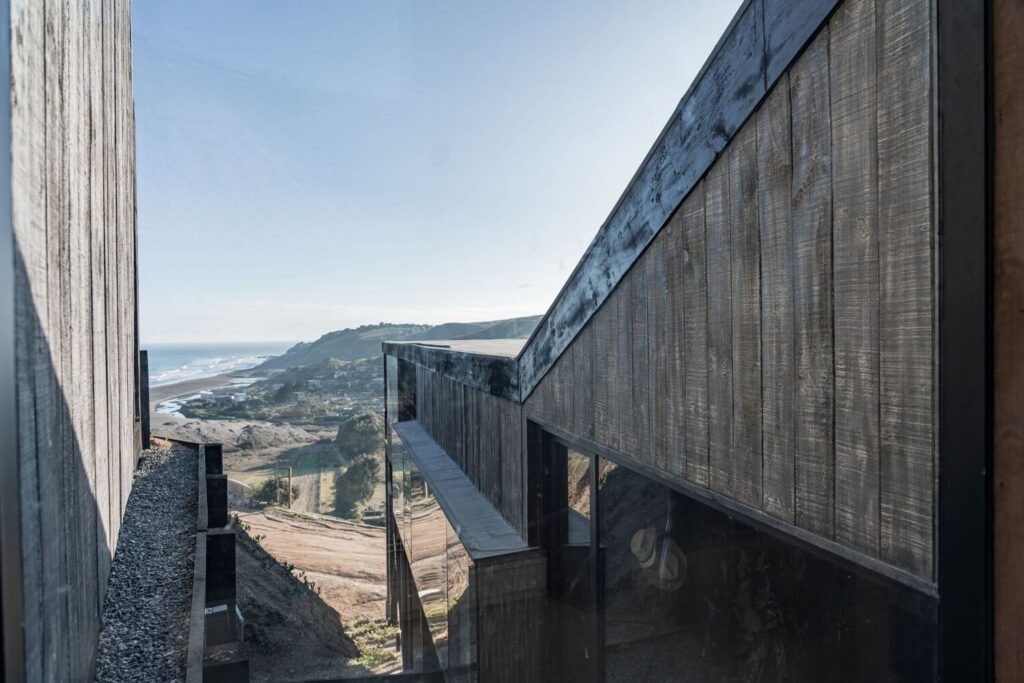
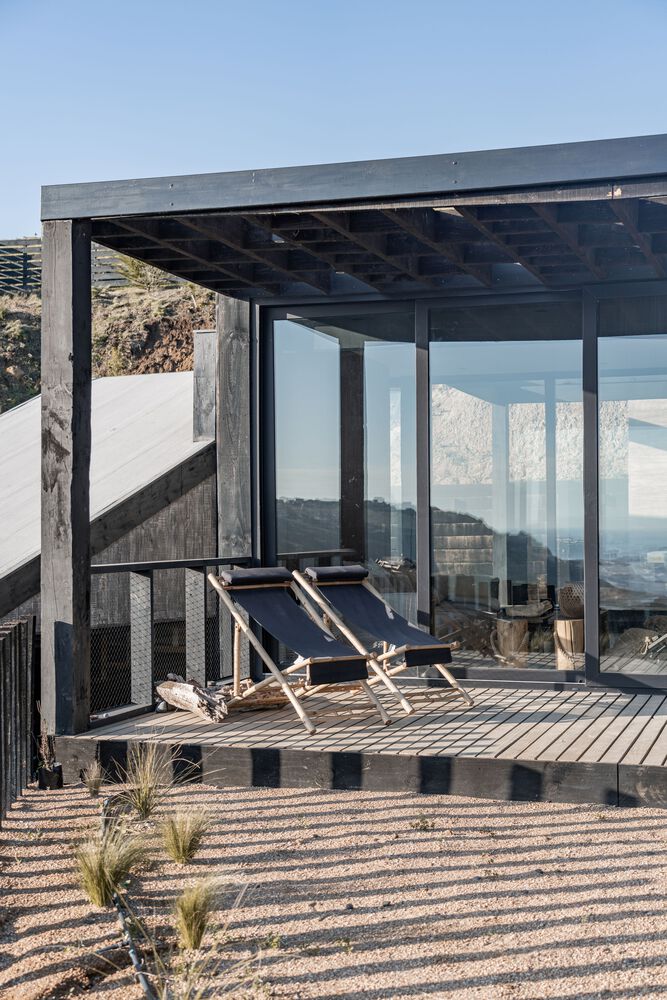
The construction of the HRMTZ House was entirely conceived using treated pine wood sourced from local sawmills. This choice was based on the material’s good performance and structural lightness – a critical requirement, especially for supporting the elevated volume. For the exterior cladding, impregnated pine wood was defined and installed as a ventilated facade, a practical detail that helps buffer the effects of temperature changes inside the house, contributing to a more comfortable internal climate.
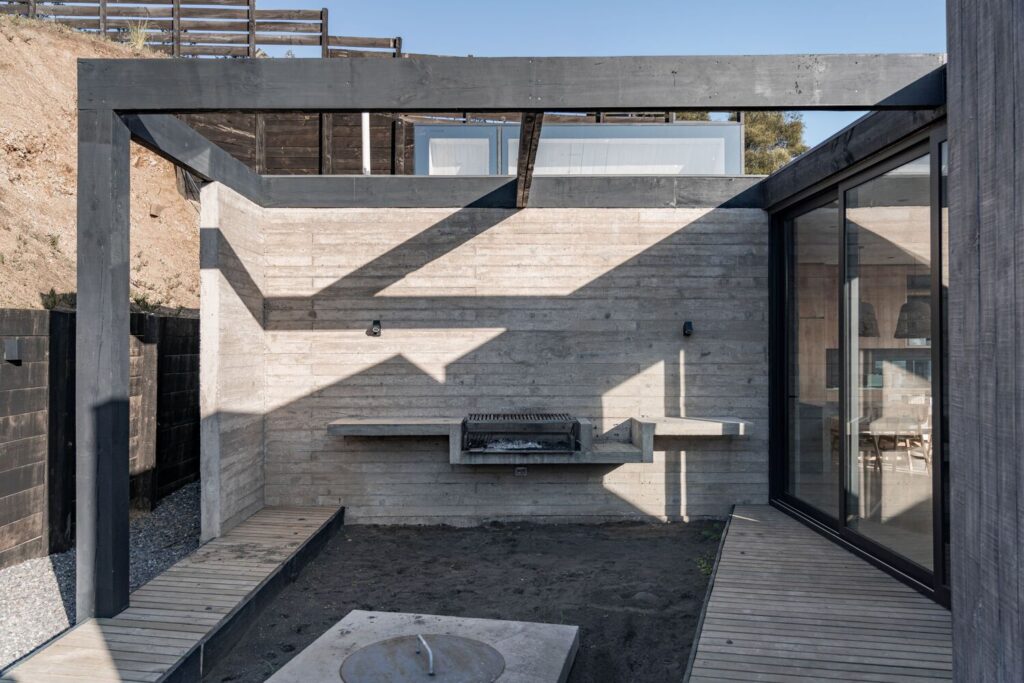
The outdoor spaces haven’t been overlooked; the terraces that make up the access area, the barbecue space, the master bedroom’s private terrace, and the living-dining room’s outdoor extension are also made of impregnated pine decking, providing warmth underfoot and ensuring durability in these exposed areas.
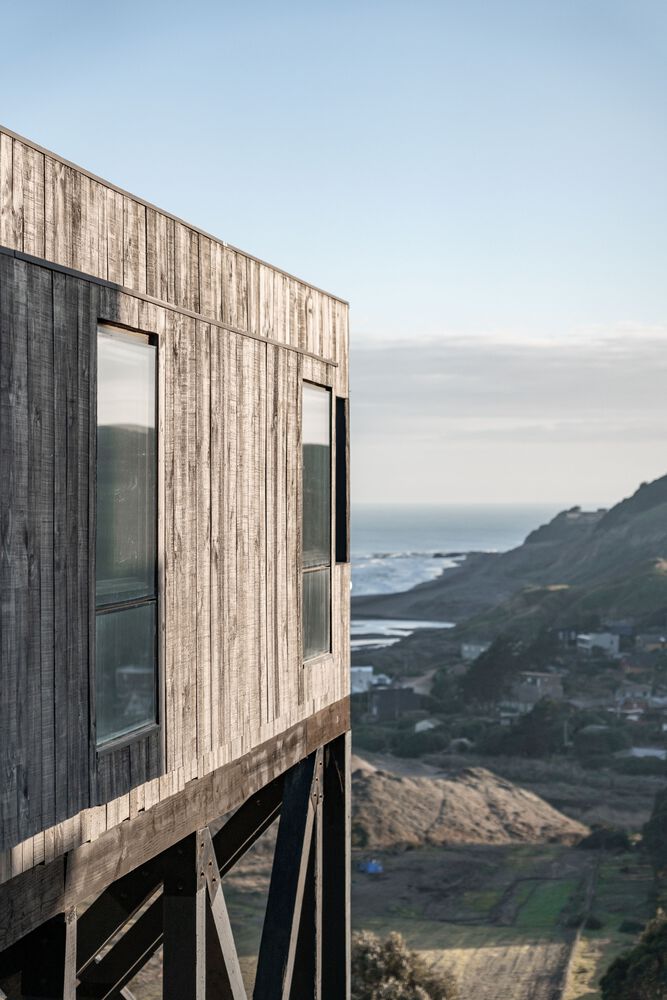
The internal program of the house was resolved by dedicating the first volume to access and the bedrooms, creating a more private zone. The second, slightly lower volume, is primarily dedicated to the common spaces – the areas for family gathering and entertaining. Given the locality experiences strong winds, particularly from the south, the design took this into careful consideration.
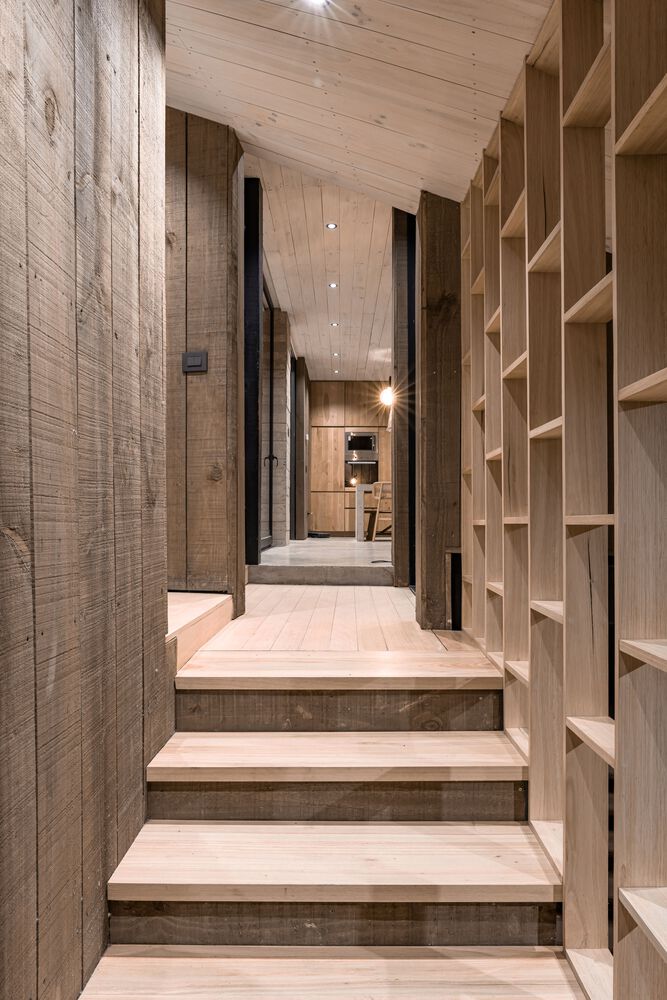
The barbecue area and the main terrace, being the outdoor areas most used by the family, were specifically sited to be always protected from these winds. The barbecue area, situated on a sandy surface, is shielded by the house itself while still offering a view through large windows to the sea – a smart piece of functional design. The entire common area, encompassing the living room, dining room, kitchen, lounge, barbecue area, and terrace, was designed with flexibility in mind, utilising large sliding doors.
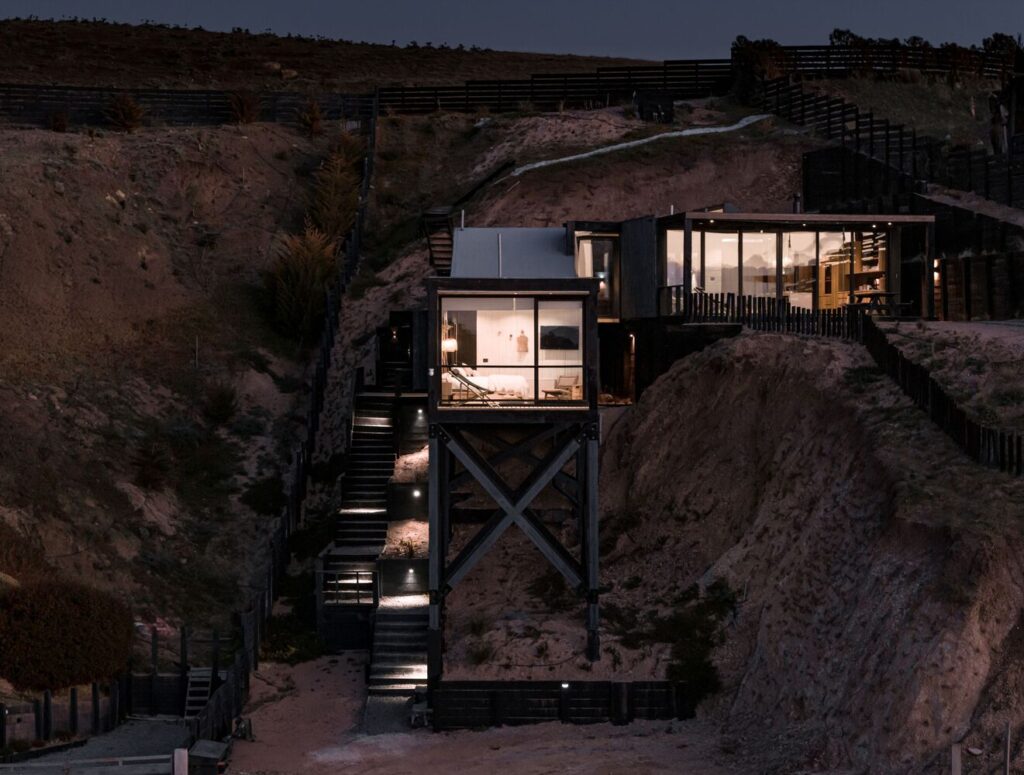
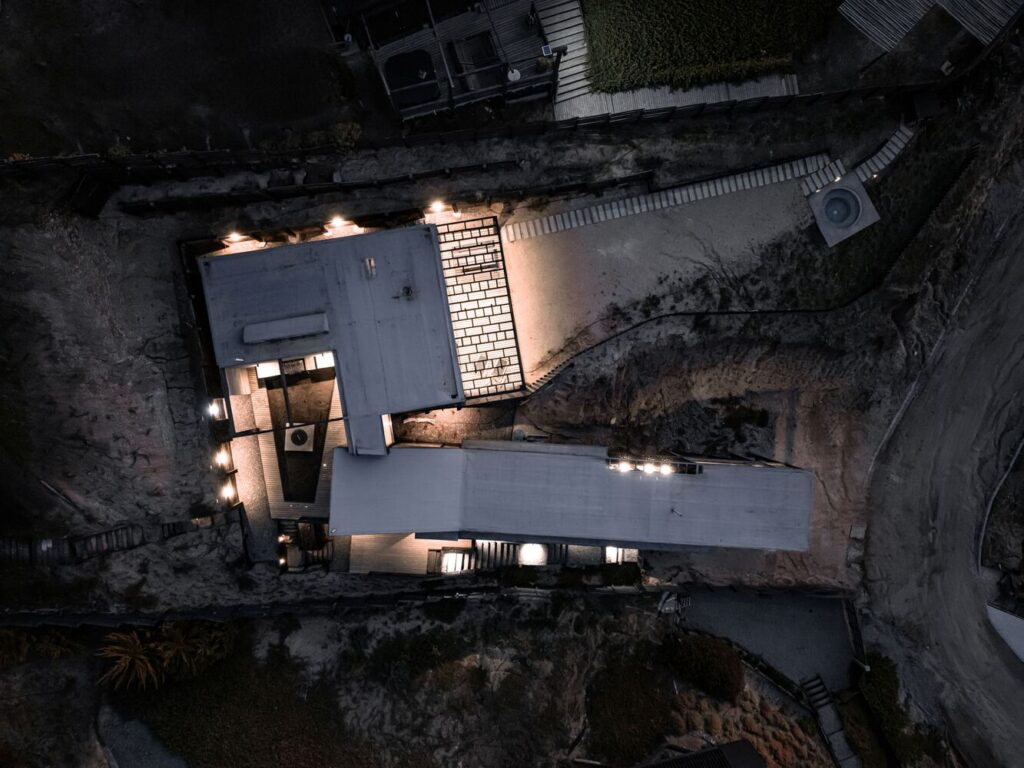
The windows leading out to the terrace, as well as those in the barbecue area, stack neatly to the sides when opened, enabling all these spaces to connect and flow together seamlessly. Similarly, the lounge features a large sliding door that, when opened, integrates it into a single large environment, thus configuring a comfortable and welcoming family project that adapts effortlessly to different needs and weather conditions.
from The Coolector | Online Men's Lifestyle Magazine | Design, Gear & Fashion https://ift.tt/NsEJghu
via IFTTT