Baja California Sur is a region of Mexico known for its stunning, rugged landscapes where the desert meets the sea, offering a unique backdrop for architectural innovation. Nestled within this captivating environment is the charming town of Todos Santos, and within a residential development there, lies the Ka’anche House, a striking project by Ápiron Architects. This home’s design is deeply intertwined with its immediate surroundings, particularly a central urban garden that serves as the development’s defining feature. The placement and architectural design of the Ka’anche House are meticulously structured to establish a direct and constant relationship with this vital green element, making the garden an integral part of the living experience.
The very concept for the house stems from the intention to create architecture that connects visually and functionally with its immediate surroundings. This guiding principle is captured in the home’s name, which is derived from the Maya “Ka Anche,” meaning “high bed where plants are sown.” Inspired by this idea, the house is designed as an elevated volume that consciously separates itself from the natural ground.

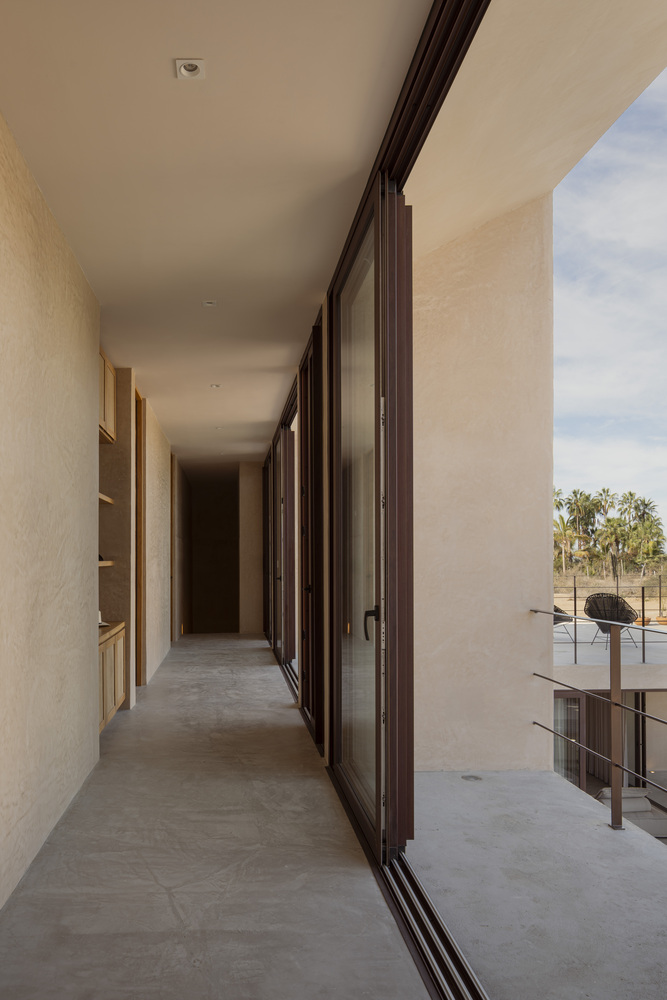
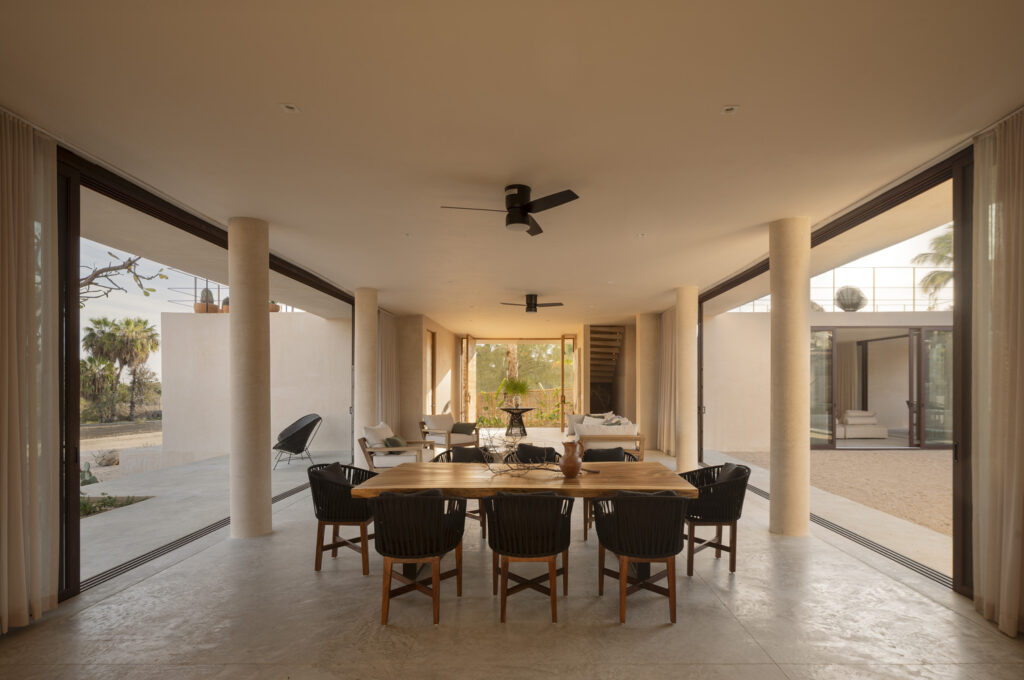
This separation allows for the creation of intermediate spaces below where planters, vegetation, and natural ventilation are seamlessly integrated, effectively forming a large, habitable “Ka Anche” underneath the main living volume. This formal strategy materialises in an upper volume that appears to float gracefully over an open ground floor, generating a sense of lightness and continuity with the surrounding landscape – a truly captivating visual effect.
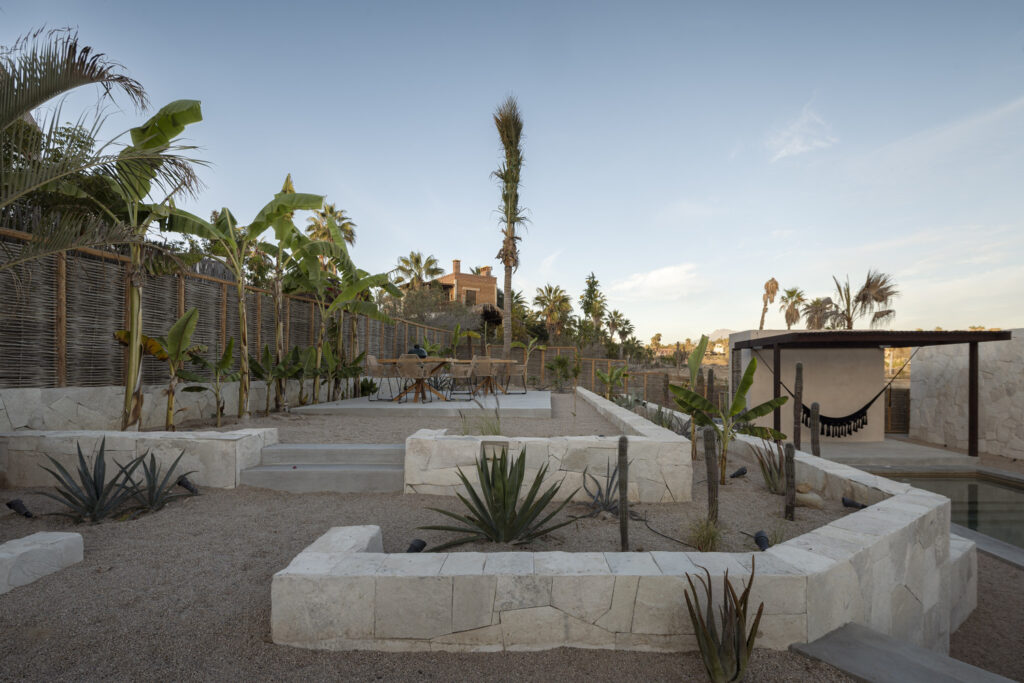
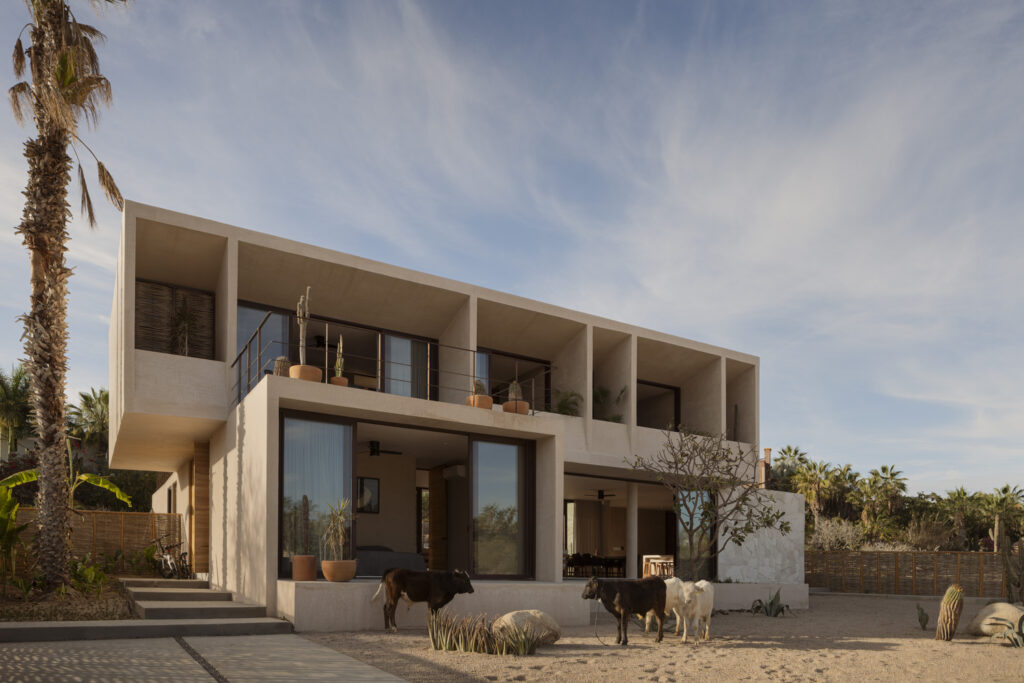
The program requested by the client called for a four-bedroom house, and the design responded by ensuring all bedrooms and social areas opened towards the central urban garden, fostering a constant interior-exterior connection that is a hallmark of successful modern design in warm climates. To ensure a sense of privacy from the common areas of the development, the house was thoughtfully raised one meter above the natural ground level.
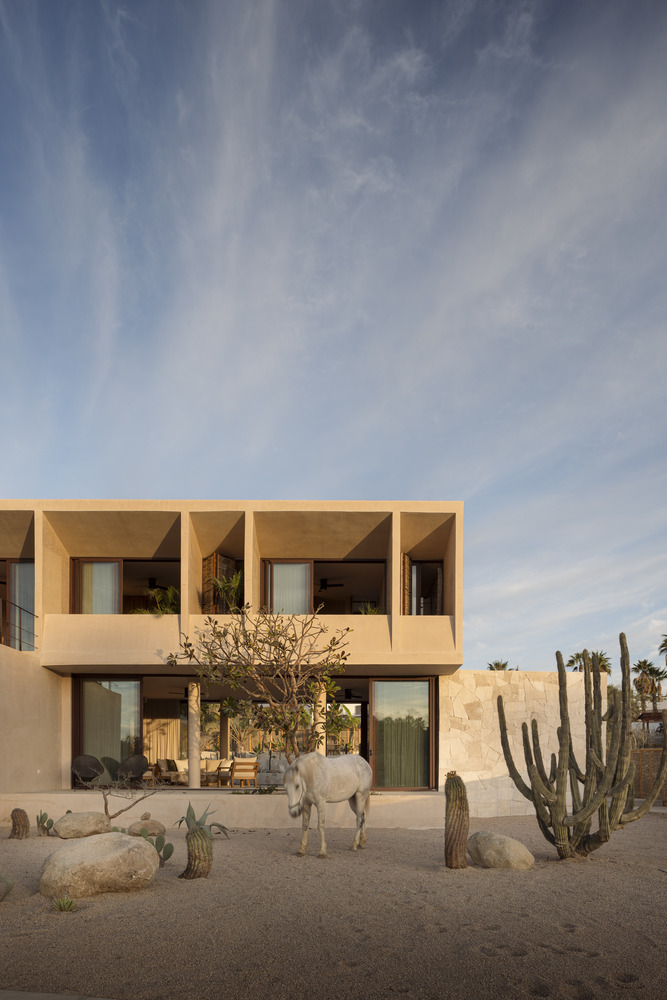
In the back, private recreational areas were strategically created to take advantage of the natural topography. A pool, fire pit, and barbecue area are arranged according to the land’s slope through a series of platforms at different levels, creating varied spatial experiences and enhancing the connection to the natural landscape.
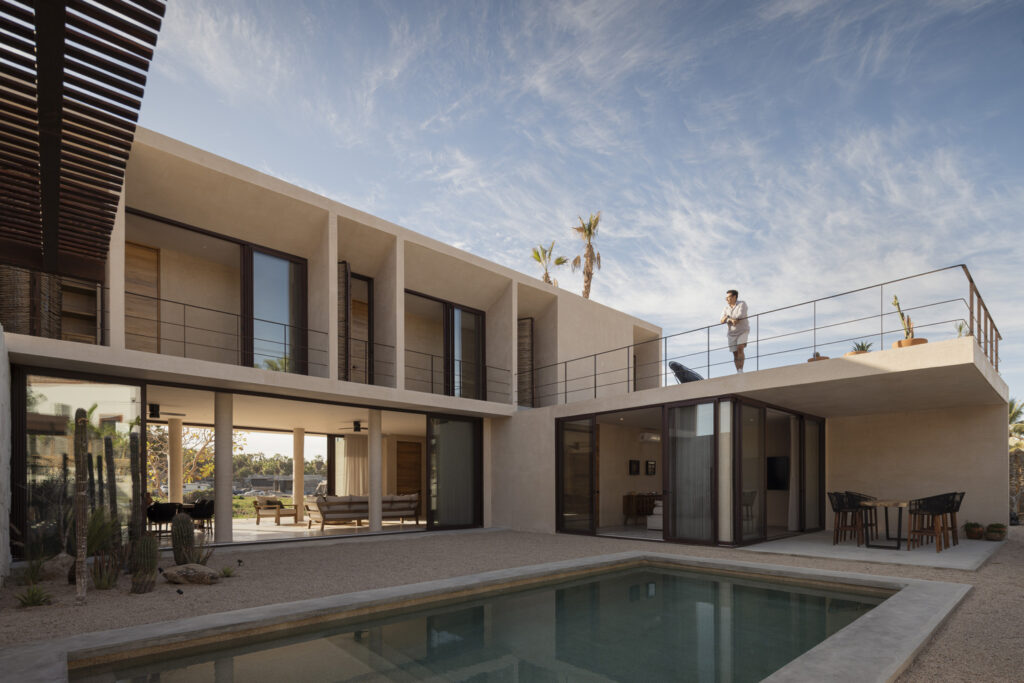
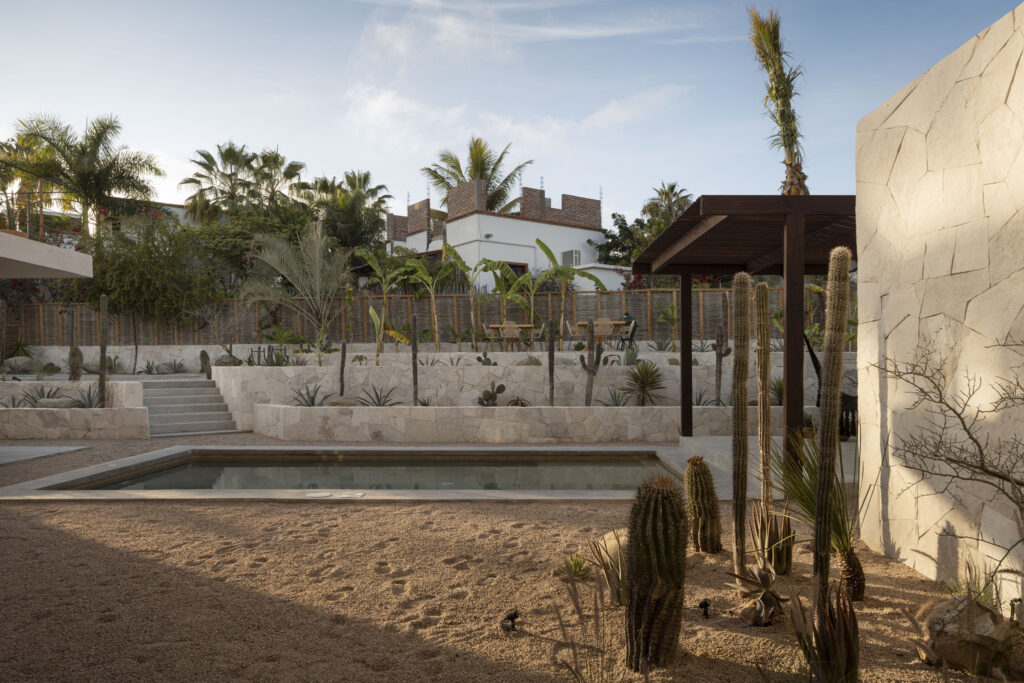
The social areas on the ground floor are designed for maximum openness, completely extending towards both the front (facing the garden) and the back (towards the private recreational platforms). This promotes smooth circulation and direct, effortless contact with the outdoors. Multiple terraces surround the house, providing ample opportunities to enjoy the natural views of the area, offering perfect spots to contemplate the region’s characteristic sunrises and sunsets, and providing clear, unobstructed views of the night sky.
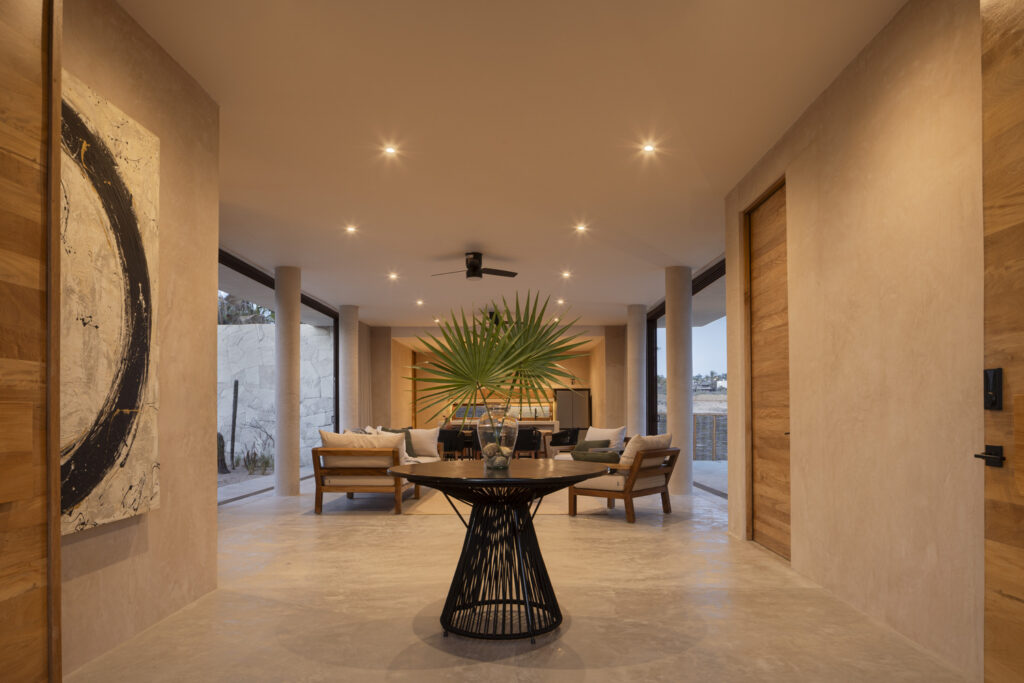
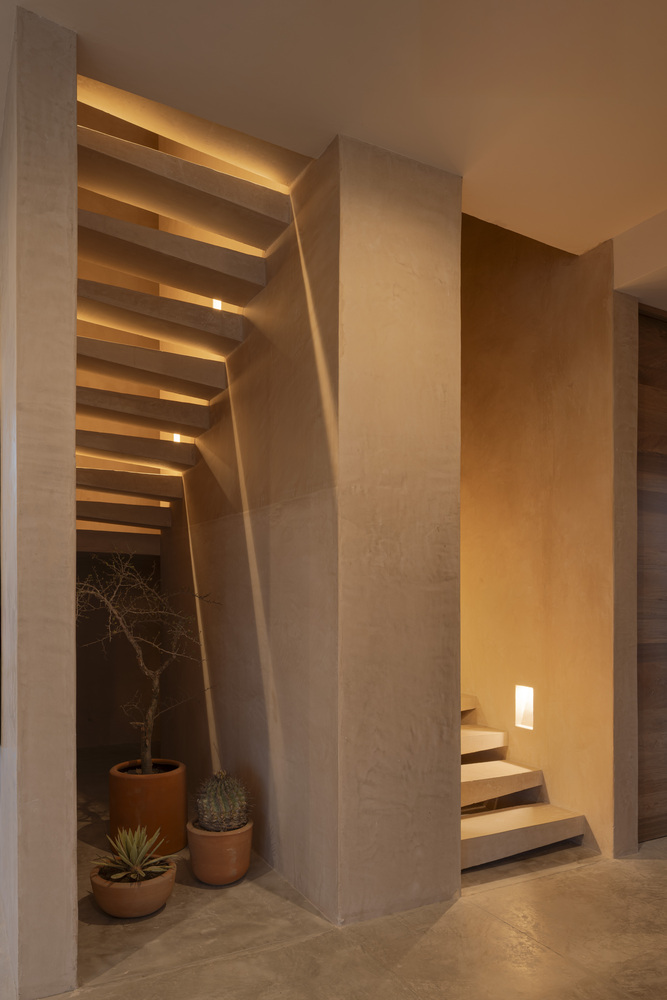
In terms of materiality, local elements were chosen to reinforce the regional identity of the project and harmoniously integrate with the context. Block walls covered with clay plaster provide a warm, earthy tone characteristic of the Baja California Sur environment. White stone from the region was used in specific walls, adding texture, thermal mass, and a distinctive character.
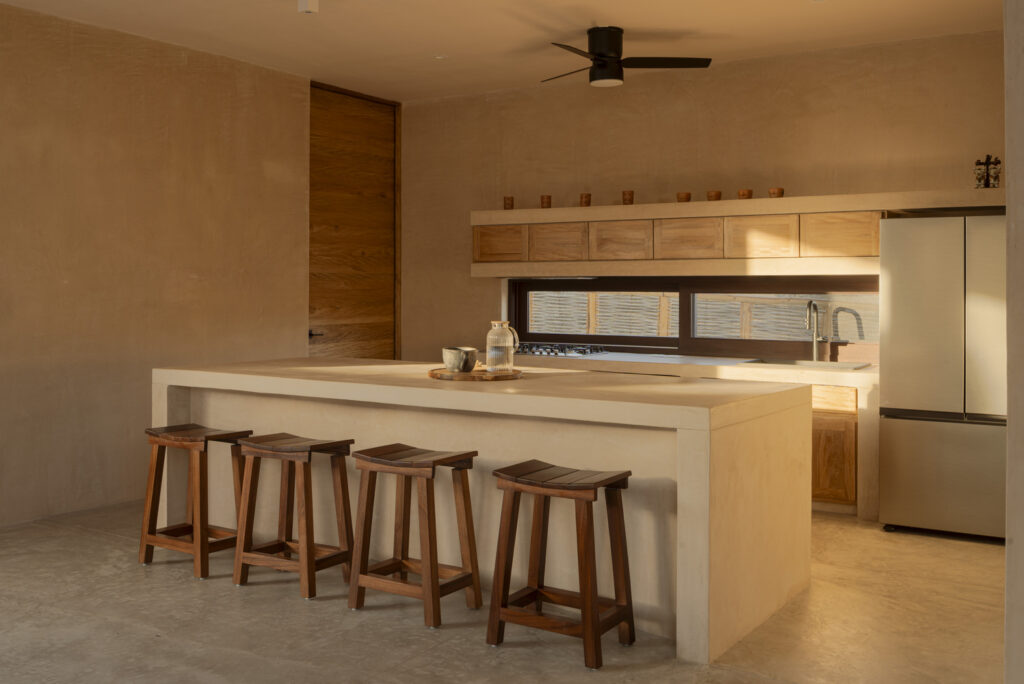
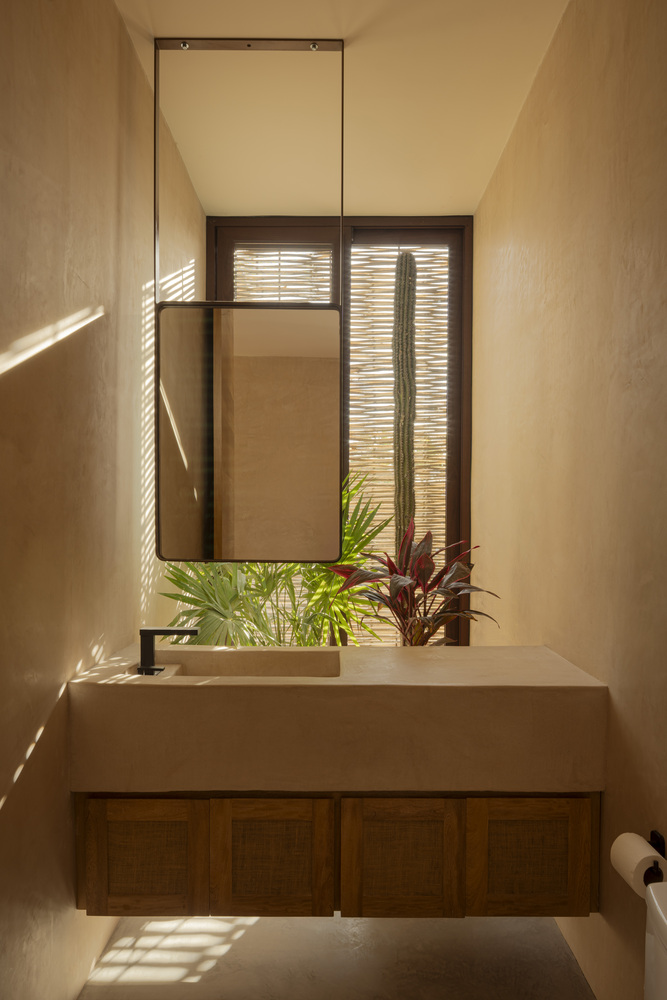
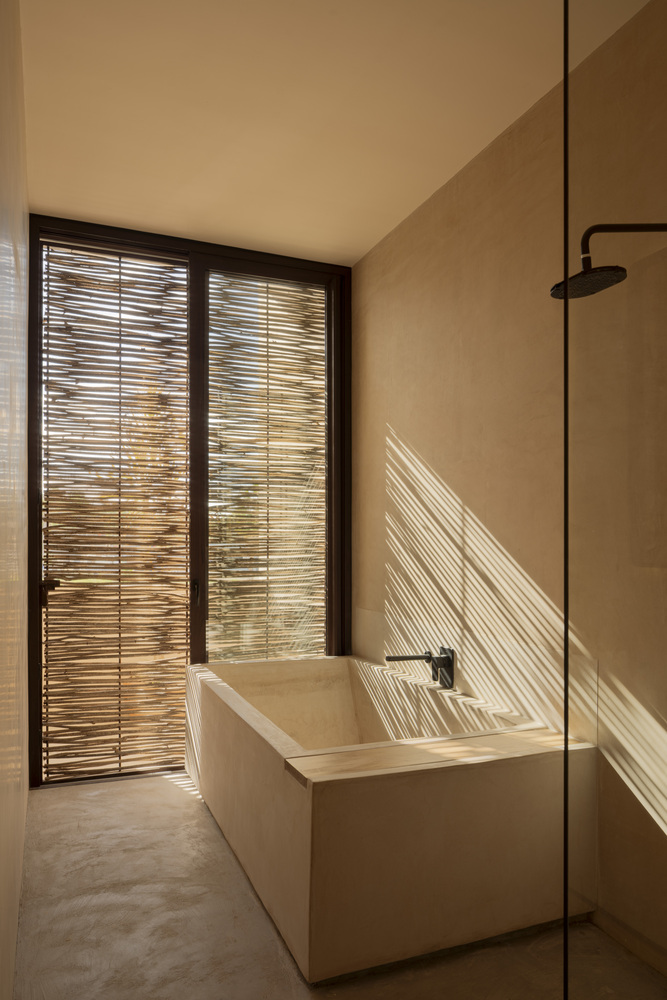
Wooden lattice screens in bathrooms and hallways allow light and air to pass through while maintaining privacy. This choice of materials goes beyond aesthetics, responding to principles of sustainability, low environmental impact, and respect for local construction traditions. The result is a thoughtfully designed house by Ápiron Architects that promotes outdoor living, fosters a close relationship with the landscape, and offers flexible spaces that adapt beautifully to both social dynamics and the natural qualities of its unique site in Todos Santos.
from The Coolector | Online Men's Lifestyle Magazine | Design, Gear & Fashion https://ift.tt/GnyVxEz
via IFTTT