Austin Maynard Architects have a well-deserved reputation for taking complex architectural challenges and delivering solutions that are not only brilliantly functional but also utterly captivating to look at. Their projects often tell a story, responding directly to the site and the unique needs of the inhabitants. Clarke House in Northcote is a prime example of this approach, transforming a single-storey weatherboard cottage that was once, rather dramatically, described as being “void of light, definition, separation, and all hope of personal space,” into a home that embraces modern family living with intelligence and flair.

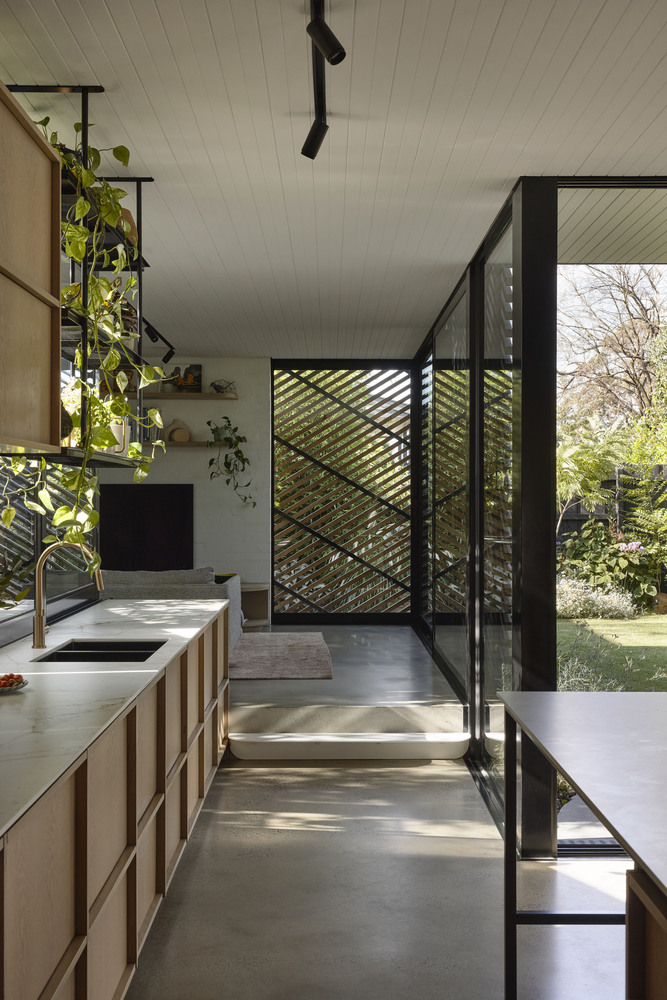
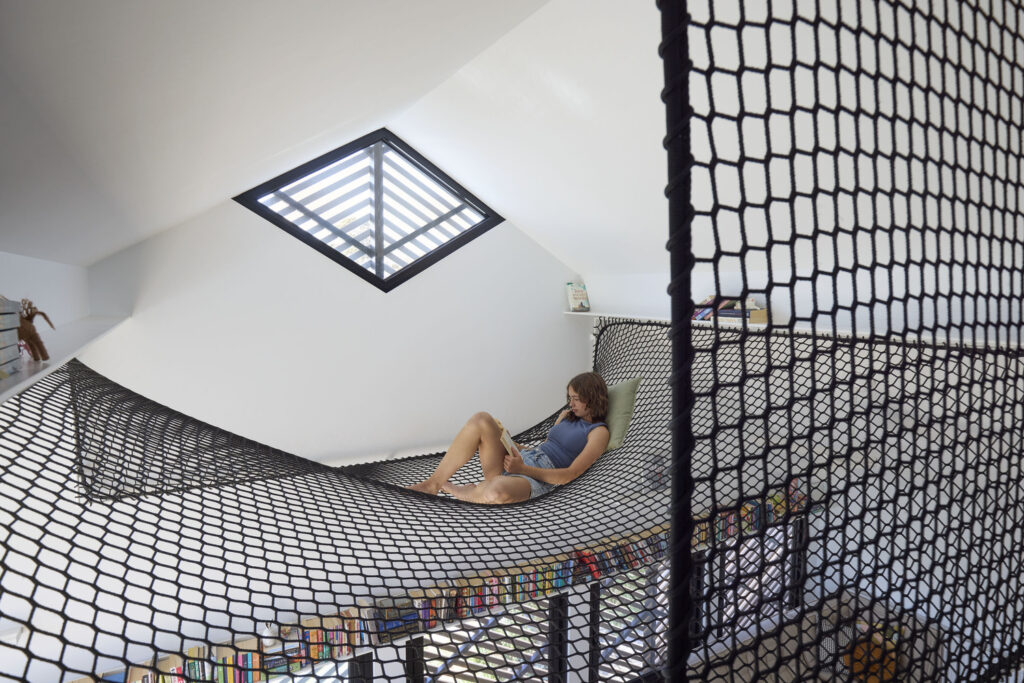
The client, a family of four including work-from-home professionals and their two teenage daughters, brought a brief inspired by their year living in Japan, seeking more considered and purposeful spaces – specifically, “Something different.” They wanted a home that felt modern but avoided being stark or boxy, bright and open yet also cosy and comfortable. Crucially, they needed areas where the family could come together to entertain alongside private spaces suited to each individual – a prevailing theme summarised beautifully as “Alone Together,” recognising the need for both intimate retreats and areas spacious enough for large family gatherings.


In realising all aspects of this demanding brief, embedding the solutions into the language of the building, the extension took on an unusual stepping and overlapping shape – a bold architectural gesture in response to the functional requirements. To unify this new, complex form with the original weatherboard cottage, a batten screen is set over the entire structure. This screen not only provides essential shade and privacy but also visually brings together the new and old parts of the house in a simple, elegant meeting of forms, acting as a unifying veil.

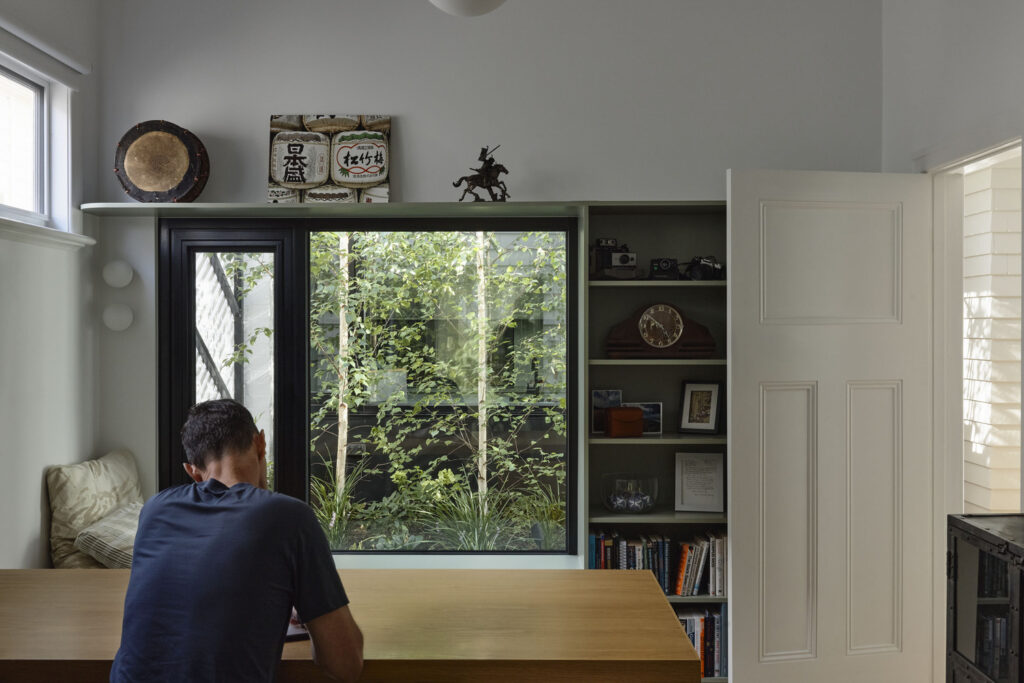
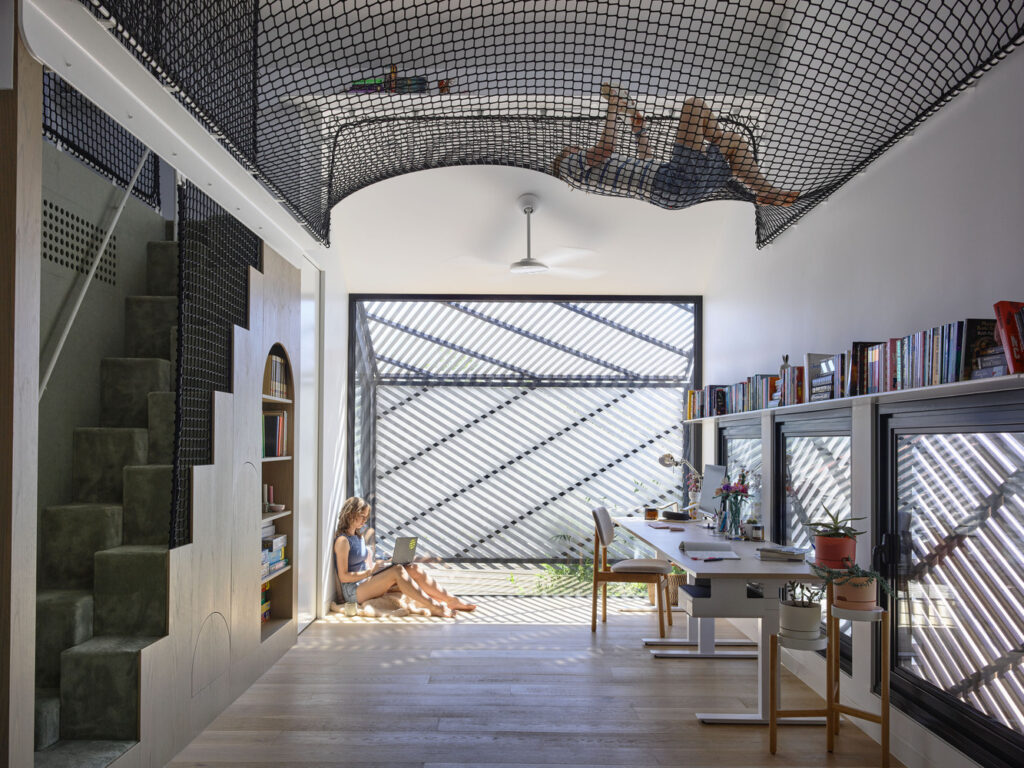
The alteration and addition begin with a clever reconfiguration of a new side entry. This strategically bypasses private space and reorients access directly into the centre of the house, immediately enhancing the home’s flow. The gate at this entry opens into the first of three designed pocket garden/light wells. These are more than just aesthetic features; they are intended to invite essential air flow and provide calming views of greenery into the house, notably visible through the windows of the laundry and dedicated home office situated on each side of this new entry sequence.

From this new entry point, a striking perforated steel staircase leads directly up to what can best be described as the teenagers’ dedicated ‘apartment’ – fulfilling the client’s hope to provide their daughters with a sense of independent space, particularly relevant in a time when many young adults remain at home. This upstairs domain comprises two bedrooms, a central bathroom cleverly designed as a ‘box’, a delightful secret pink craft room, and a versatile study/TV/retreat area, complete with a generous hammock cleverly utilising the high ceiling void – a truly personal haven for the teens.


To visually define the original part of the house with respect to the new addition, Austin Maynard Architects employed a clever material strategy: the external materiality of painted weatherboards is continued internally. This unconventional application draws the exterior inside, creating clear visual and spatial separation between the old and newly built sections, playfully confusing the perception of inside and out. Bluestone paving used as internal flooring inside the new entry further reinforces this intent of blurring boundaries.
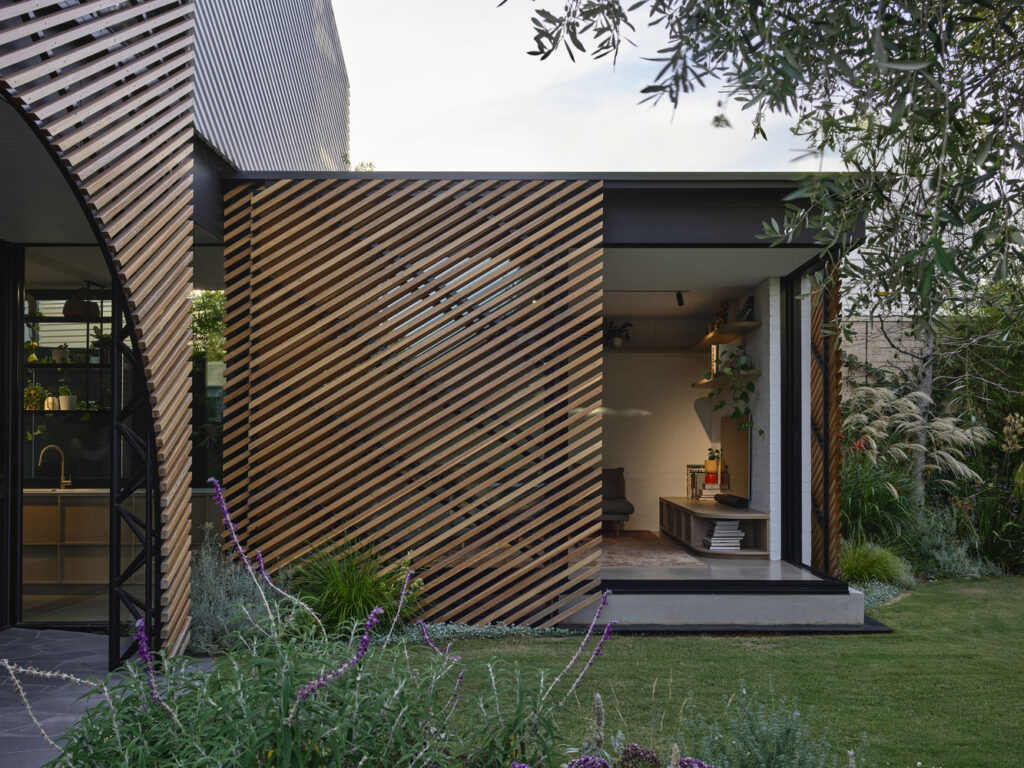
Furthermore, in strategically avoiding the expansive open-plan living zone from feeling as the owners feared, “too cavernous,” the lounge room extends off the main entertaining area. This space, providing just the right amount of comfort and intimacy, is designed as a form that sits slightly raised and protrudes, like a pavilion, sitting within and fully opening up to the garden – a brilliant solution for balancing openness with defined, cosy zones.

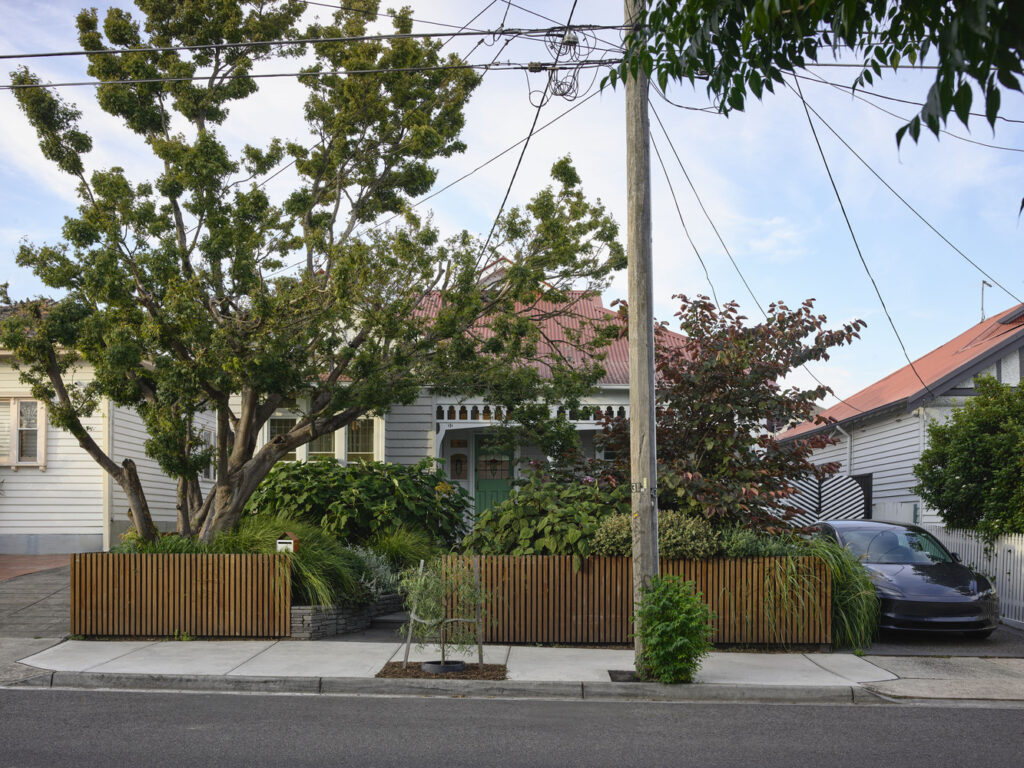
Clarke House by Austin Maynard Architects is a remarkable renovation and extension project that creatively addressed a complex family brief and a challenging existing structure. By embracing the theme of “Alone Together,” integrating old and new through bold architectural gestures like the stepping form, unifying batten screen, and the unconventional use of internal weatherboards, and connecting seamlessly with the outdoors via pocket gardens and the pavilion lounge, they have created a thoughtful, functional, and visually striking example of modern family living tailored precisely to the unique needs of its inhabitants. It’s a home that feels both considered and effortlessly cool.
from The Coolector | Online Men's Lifestyle Magazine | Design, Gear & Fashion https://ift.tt/TOACIpE
via IFTTT